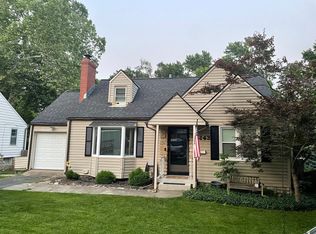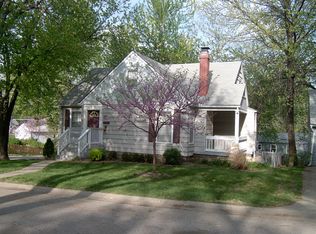Sold
Price Unknown
5147 Maple Ave, Mission, KS 66202
3beds
1,296sqft
Single Family Residence
Built in 1941
7,400 Square Feet Lot
$323,200 Zestimate®
$--/sqft
$2,256 Estimated rent
Home value
$323,200
$301,000 - $346,000
$2,256/mo
Zestimate® history
Loading...
Owner options
Explore your selling options
What's special
Say hello to this cutie cottage in the heart of Mission, Kansas — where charm meets a landscaper’s dream! This picture-perfect home is nestled on a lush lot in the middle of major highways and access to all corners of KC. This 3 bedroom, 2 bath doll house is sure to meet all your needs with the main bedroom on the first floor, a recently completely remodeled bathroom and a light airy kitchen looking over a large deck and brick patio. The second floor has the perfect bedroom with large closest for storage. PLUS- the most adorable side screened in porch! The basement is DRY and walks out to a covered area with two sheds, a fenced yard and mature landscaping. You will love the wood burning stove in the cold months!
Whether you’re looking for a retreat in the city or a home to grow in, this place has it all!
Buyers agent to verify sqft, taxes, room sizes and financials.
Zillow last checked: 8 hours ago
Listing updated: September 02, 2025 at 08:19am
Listing Provided by:
Heather Hardy 913-499-9011,
Platinum Realty LLC
Bought with:
Jennifer Brentano, SP00234300
Keller Williams Realty Partners Inc.
Source: Heartland MLS as distributed by MLS GRID,MLS#: 2558010
Facts & features
Interior
Bedrooms & bathrooms
- Bedrooms: 3
- Bathrooms: 2
- Full bathrooms: 1
- 1/2 bathrooms: 1
Bedroom 1
- Level: Main
Bedroom 2
- Level: Main
Bedroom 3
- Level: Second
Bathroom 1
- Level: Main
Bathroom 2
- Level: Basement
Dining room
- Level: Main
Kitchen
- Level: Main
Living room
- Level: Main
Heating
- Forced Air
Cooling
- Electric, Window Unit(s)
Appliances
- Included: Microwave, Refrigerator, Free-Standing Electric Oven
- Laundry: In Basement, Sink
Features
- Flooring: Wood
- Basement: Full,Walk-Out Access
- Number of fireplaces: 1
- Fireplace features: Living Room
Interior area
- Total structure area: 1,296
- Total interior livable area: 1,296 sqft
- Finished area above ground: 1,296
Property
Parking
- Parking features: Other
Features
- Fencing: Wood
Lot
- Size: 7,400 sqft
- Features: City Limits, Corner Lot
Details
- Parcel number: KP7250000D0001
Construction
Type & style
- Home type: SingleFamily
- Architectural style: Craftsman,Traditional
- Property subtype: Single Family Residence
Materials
- Stone & Frame
- Roof: Composition
Condition
- Year built: 1941
Utilities & green energy
- Sewer: Public Sewer
- Water: Public
Community & neighborhood
Location
- Region: Mission
- Subdivision: Wiedenmann Ridge
Other
Other facts
- Listing terms: Cash,Conventional,FHA
- Ownership: Private
Price history
| Date | Event | Price |
|---|---|---|
| 9/2/2025 | Sold | -- |
Source: | ||
| 8/2/2025 | Pending sale | $337,000$260/sqft |
Source: | ||
| 6/26/2025 | Price change | $337,000-1.5%$260/sqft |
Source: | ||
| 6/21/2025 | Listed for sale | $342,000$264/sqft |
Source: | ||
| 12/20/2019 | Sold | -- |
Source: | ||
Public tax history
Tax history is unavailable.
Neighborhood: 66202
Nearby schools
GreatSchools rating
- 7/10Rushton Elementary SchoolGrades: PK-6Distance: 0.3 mi
- 5/10Hocker Grove Middle SchoolGrades: 7-8Distance: 3.2 mi
- 4/10Shawnee Mission North High SchoolGrades: 9-12Distance: 1.5 mi
Get a cash offer in 3 minutes
Find out how much your home could sell for in as little as 3 minutes with a no-obligation cash offer.
Estimated market value
$323,200
Get a cash offer in 3 minutes
Find out how much your home could sell for in as little as 3 minutes with a no-obligation cash offer.
Estimated market value
$323,200

