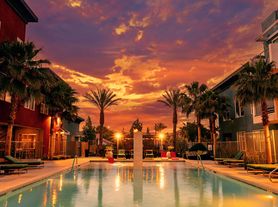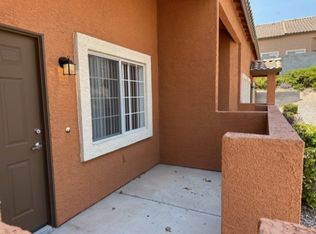TOTAL MONTHLY RENT IS AS ADVERTISED! NO ADDED JUNK FEES! Live in the prestigious guard-gated Siena 55+ community! This bright & sunny freshly painted corner-lot home has no neighbor to the north and sits on a cul-de-sac street. The spacious living room offers loads of windows with beautiful mountain views and access to a covered patio and low-maintenance yard. The kitchen features granite counters, breakfast bar, pantry, all appliances, and plenty of cabinets. Laundry room includes a sink & extra storage. The primary suite is located at the rear of the home with a large window, dual sinks, linen closet, brand new plush carpeting and walk-in closet. Enjoy Siena's resort-style amenities: 2 pools, 2 spas, fitness center, tennis, pickleball, golf, social activities, and bistro. Conveniently located near shopping, dining, and Summerlin conveniences! TOTAL FIXED PERIODIC RENT IS $2250.00
The data relating to real estate for sale on this web site comes in part from the INTERNET DATA EXCHANGE Program of the Greater Las Vegas Association of REALTORS MLS. Real estate listings held by brokerage firms other than this site owner are marked with the IDX logo.
Information is deemed reliable but not guaranteed.
Copyright 2022 of the Greater Las Vegas Association of REALTORS MLS. All rights reserved.
Townhouse for rent
$2,250/mo
5147 Progresso St, Las Vegas, NV 89135
2beds
1,288sqft
Price may not include required fees and charges.
Townhouse
Available now
Cats, dogs OK
Central air, electric, ceiling fan
In unit laundry
2 Attached garage spaces parking
-- Heating
What's special
Cul-de-sac streetDual sinksPlenty of cabinetsBreakfast barKitchen features granite countersLow-maintenance yardLinen closet
- 15 days |
- -- |
- -- |
Travel times
Renting now? Get $1,000 closer to owning
Unlock a $400 renter bonus, plus up to a $600 savings match when you open a Foyer+ account.
Offers by Foyer; terms for both apply. Details on landing page.
Facts & features
Interior
Bedrooms & bathrooms
- Bedrooms: 2
- Bathrooms: 2
- Full bathrooms: 1
- 3/4 bathrooms: 1
Rooms
- Room types: Recreation Room
Cooling
- Central Air, Electric, Ceiling Fan
Appliances
- Included: Dishwasher, Disposal, Dryer, Microwave, Range, Refrigerator, Washer
- Laundry: In Unit
Features
- Bedroom on Main Level, Ceiling Fan(s), Primary Downstairs, Walk In Closet, Window Treatments
- Flooring: Carpet, Tile
Interior area
- Total interior livable area: 1,288 sqft
Property
Parking
- Total spaces: 2
- Parking features: Attached, Garage, Private, Covered
- Has attached garage: Yes
- Details: Contact manager
Features
- Stories: 1
- Exterior features: Architecture Style: One Story, Association Fees included in rent, Attached, Bedroom on Main Level, Ceiling Fan(s), Clubhouse, Country Club, Fitness Center, Garage, Garage Door Opener, Garbage included in rent, Gas Water Heater, Gated, Guard, Indoor Pool, Pool, Primary Downstairs, Private, Recreation Room, Sewage included in rent, Walk In Closet, Window Treatments
- Has spa: Yes
- Spa features: Hottub Spa
Details
- Parcel number: 16425620067
Construction
Type & style
- Home type: Townhouse
- Property subtype: Townhouse
Condition
- Year built: 2005
Utilities & green energy
- Utilities for property: Garbage, Sewage
Building
Management
- Pets allowed: Yes
Community & HOA
Community
- Features: Clubhouse, Fitness Center
- Security: Gated Community
- Senior community: Yes
HOA
- Amenities included: Fitness Center
Location
- Region: Las Vegas
Financial & listing details
- Lease term: Contact For Details
Price history
| Date | Event | Price |
|---|---|---|
| 9/26/2025 | Listed for rent | $2,250$2/sqft |
Source: LVR #2722250 | ||
| 8/18/2025 | Sold | $379,900-2.6%$295/sqft |
Source: | ||
| 7/29/2025 | Pending sale | $389,900$303/sqft |
Source: | ||
| 6/28/2025 | Listed for sale | $389,900+47.9%$303/sqft |
Source: | ||
| 2/28/2005 | Sold | $263,633$205/sqft |
Source: Public Record | ||

