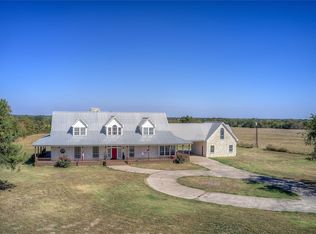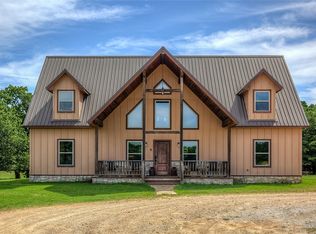197.6 Acres Delta County, TX
Located just 5.7 miles east of Cooper, the Spotted Dawg Ranch offers 197.6 acres of exceptional land combining productive pastures, mature hardwoods, and diverse wildlife habitat. The property features four stocked ponds, multiple seasonal creeks and draws, and rolling terrain ideal for both ranching and recreation. Pastures consist of common Bermuda, Dallas grass, Big and Quick crabgrass, Johnson grass, Alamo switchgrass, and ryegrass, providing excellent grazing and hay production.
The main ranch house includes 5 bedrooms and 4 baths with an open-concept kitchen, dining, and living area. The large kitchen offers an oversized island, dual oven range setup, and abundant natural light, while the living room’s wood burning stove provides efficient warmth throughout the home.
Additional improvements include a 20×96 old dairy barn with covered cattle working facilities and a 1 bed, 1 bath apartment with full kitchen, perfect for guests or ranch help. A 50×80 pole barn with 30×80 lean to offers ample hay and equipment storage. Other structures include a 20×24 chicken coop, 40×16 garden shed, and 40×18 livestock loafing shed. The property also features a large organic garden, fruit orchard, and is fenced and cross-fenced for rotational grazing.
Wildlife is abundant with whitetail deer, hogs, turkey, and seasonal waterfowl. The ranch offers easy access and significant road frontage along Highway 19, with proximity to Paris, Sulphur Springs, and the greater North Texas region. A rare opportunity to own a versatile, well improved property suited for livestock, hay production, hunting, or a self-sufficient country lifestyle.
For sale
$2,890,000
5147 State Highway 19, Cooper, TX 75432
5beds
3,923sqft
Est.:
Farm, Single Family Residence
Built in 2000
197.58 Acres Lot
$2,691,700 Zestimate®
$737/sqft
$-- HOA
What's special
Wood burning stoveMature hardwoodsAbundant natural lightFour stocked pondsOpen-concept kitchenProductive pasturesDiverse wildlife habitat
- 52 days |
- 188 |
- 6 |
Zillow last checked: 8 hours ago
Listing updated: December 02, 2025 at 08:18am
Listed by:
Tully Janszen 0709021,
Texas Ranch Kings Realty 210-493-3030
Source: NTREIS,MLS#: 21085560
Tour with a local agent
Facts & features
Interior
Bedrooms & bathrooms
- Bedrooms: 5
- Bathrooms: 4
- Full bathrooms: 4
Primary bedroom
- Features: Cedar Closet(s), Ceiling Fan(s)
- Level: First
- Dimensions: 15 x 18
Living room
- Features: Ceiling Fan(s), Fireplace
- Level: First
- Dimensions: 20 x 15
Heating
- Central
Cooling
- Central Air
Appliances
- Included: Dishwasher, Electric Oven, Gas Cooktop, Disposal, Microwave, Range, Some Commercial Grade
- Laundry: Electric Dryer Hookup, Laundry in Utility Room
Features
- Cedar Closet(s), Decorative/Designer Lighting Fixtures, Kitchen Island, Open Floorplan
- Flooring: Hardwood
- Has basement: No
- Number of fireplaces: 1
- Fireplace features: Family Room, Living Room, Wood Burning, Wood BurningStove
Interior area
- Total interior livable area: 3,923 sqft
Video & virtual tour
Property
Parking
- Parking features: Aggregate
Features
- Levels: Two,One
- Stories: 1
- Patio & porch: Front Porch, Patio
- Exterior features: Dog Run, Garden, Outdoor Shower
- Pool features: None
- Fencing: Barbed Wire,Back Yard,Cross Fenced,Fenced,Perimeter,Wire
Lot
- Size: 197.58 Acres
- Features: Acreage, Agricultural, Cleared, Garden, Hardwood Trees, Pasture, Pond on Lot, Many Trees, Wooded, Level
- Topography: Level
- Residential vegetation: Cleared, Grassed, Wooded, Brush, Pine
Details
- Additional structures: Corral(s), Kennel/Dog Run, Grain Storage, Poultry Coop, Barn(s)
- Parcel number: 2294
- Other equipment: Livestock Equipment, Orchard Equipment
- Horses can be raised: Yes
- Horse amenities: Barn, Hay Storage
Construction
Type & style
- Home type: SingleFamily
- Architectural style: Ranch,Traditional,Farmhouse
- Property subtype: Farm, Single Family Residence
- Attached to another structure: Yes
Materials
- Brick
- Foundation: Slab
- Roof: Composition
Condition
- Year built: 2000
Utilities & green energy
- Sewer: Septic Tank
- Utilities for property: Municipal Utilities, Septic Available, Water Available
Green energy
- Construction elements: Productive Veggie Garden
Community & HOA
Community
- Subdivision: Na
HOA
- Has HOA: No
Location
- Region: Cooper
Financial & listing details
- Price per square foot: $737/sqft
- Annual tax amount: $3,207
- Date on market: 10/21/2025
- Cumulative days on market: 53 days
- Listing terms: Cash,Conventional,1031 Exchange,Federal Land Bank
- Exclusions: personal belongings, tractor and attachments, all non realty items.
- Road surface type: Asphalt
Estimated market value
$2,691,700
$2.56M - $2.83M
Not available
Price history
Price history
| Date | Event | Price |
|---|---|---|
| 10/21/2025 | Listed for sale | $2,890,000-3.3%$737/sqft |
Source: NTREIS #21085560 Report a problem | ||
| 9/1/2025 | Listing removed | $2,989,000$762/sqft |
Source: My State MLS #11485014 Report a problem | ||
| 6/12/2025 | Price change | $2,989,000-4.8%$762/sqft |
Source: My State MLS #11485014 Report a problem | ||
| 4/6/2025 | Listed for sale | $3,139,000$800/sqft |
Source: NTREIS #20894832 Report a problem | ||
Public tax history
Public tax history
Tax history is unavailable.BuyAbility℠ payment
Est. payment
$17,734/mo
Principal & interest
$14386
Property taxes
$2336
Home insurance
$1012
Climate risks
Neighborhood: 75432
Nearby schools
GreatSchools rating
- 4/10Cooper Elementary SchoolGrades: PK-5Distance: 4.9 mi
- 5/10Cooper J High SchoolGrades: 6-8Distance: 5.3 mi
- 6/10Cooper High SchoolGrades: 9-12Distance: 5.3 mi
Schools provided by the listing agent
- Elementary: Cooper
- High: Cooper
- District: Cooper ISD
Source: NTREIS. This data may not be complete. We recommend contacting the local school district to confirm school assignments for this home.
- Loading
- Loading

