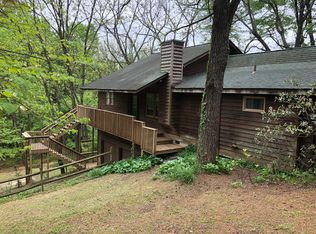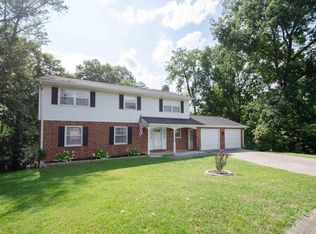Sold for $460,000 on 01/05/24
$460,000
5148 Cave Spring Ln, Roanoke, VA 24018
4beds
3,360sqft
Single Family Residence
Built in 1969
0.72 Acres Lot
$525,100 Zestimate®
$137/sqft
$2,641 Estimated rent
Home value
$525,100
$488,000 - $567,000
$2,641/mo
Zestimate® history
Loading...
Owner options
Explore your selling options
What's special
Stunning Brick Colonial at the end of a quiet cul-de-sac street in South County with an extra buildable lot with its own tax ticket! This home boasts with character from the large entry foyer with curved staircase and arched top doorways to the beautiful crown molding and hardwood floors throughout. On entry there are 2 large living areas, dining room, spacious kitchen, and entry level laundry room off the kitchen. Upstairs there are 4 bedrooms and 2 full baths. The master suite has its own private bathroom and large walk-in closest. There is a large finished den in the basement and 2 car garage. This home comes with the lot to the left of the house which has been used as a massive side yard but could also be sold off to build on.
Zillow last checked: 8 hours ago
Listing updated: September 27, 2024 at 02:04pm
Listed by:
SCOTT AVIS 540-529-1983,
MKB, REALTORS(r)
Bought with:
AUSTIN BOUSMAN, 0225235858
RE/MAX ALL STARS
JOSHUA RYAN DIX, 0225212870
Source: RVAR,MLS#: 903287
Facts & features
Interior
Bedrooms & bathrooms
- Bedrooms: 4
- Bathrooms: 3
- Full bathrooms: 2
- 1/2 bathrooms: 1
Heating
- Forced Air Gas
Cooling
- Has cooling: Yes
Appliances
- Included: Dryer, Washer, Dishwasher, Disposal, Microwave, Electric Range, Refrigerator
Features
- Breakfast Area, Storage
- Flooring: Carpet, Laminate, Ceramic Tile, Wood
- Doors: Full View, Wood
- Windows: Storm Window(s)
- Has basement: Yes
- Number of fireplaces: 2
- Fireplace features: Den, Family Room
Interior area
- Total structure area: 3,866
- Total interior livable area: 3,360 sqft
- Finished area above ground: 2,640
- Finished area below ground: 720
Property
Parking
- Total spaces: 2
- Parking features: Garage Under, Paved, Garage Door Opener
- Has attached garage: Yes
- Covered spaces: 2
Features
- Levels: Two
- Stories: 2
- Patio & porch: Patio, Rear Porch
- Exterior features: Garden Space, Sunroom
- Has view: Yes
- View description: City
Lot
- Size: 0.72 Acres
- Features: Varied
Details
- Parcel number: 076.200428.000000 & 076.200429.000000
- Zoning: R-1
Construction
Type & style
- Home type: SingleFamily
- Architectural style: Colonial
- Property subtype: Single Family Residence
Materials
- Brick
Condition
- Completed
- Year built: 1969
Utilities & green energy
- Electric: 0 Phase
- Sewer: Public Sewer
- Utilities for property: Cable Connected, Cable
Community & neighborhood
Community
- Community features: Public Transport, Restaurant
Location
- Region: Roanoke
- Subdivision: Woodmont Manor
Other
Other facts
- Road surface type: Paved
Price history
| Date | Event | Price |
|---|---|---|
| 1/5/2024 | Sold | $460,000-1.9%$137/sqft |
Source: | ||
| 11/18/2023 | Pending sale | $469,000$140/sqft |
Source: | ||
| 11/16/2023 | Listed for sale | $469,000$140/sqft |
Source: | ||
Public tax history
| Year | Property taxes | Tax assessment |
|---|---|---|
| 2025 | $4,255 -2% | $413,100 -1% |
| 2024 | $4,340 +18.6% | $417,300 +20.9% |
| 2023 | $3,660 +4.6% | $345,300 +7.6% |
Find assessor info on the county website
Neighborhood: Cave Spring
Nearby schools
GreatSchools rating
- 7/10Cave Spring Elementary SchoolGrades: PK-5Distance: 1 mi
- 7/10Hidden Valley Middle SchoolGrades: 6-8Distance: 2 mi
- 9/10Hidden Valley High SchoolGrades: 9-12Distance: 0.4 mi
Schools provided by the listing agent
- Elementary: Cave Spring
- Middle: Hidden Valley
- High: Hidden Valley
Source: RVAR. This data may not be complete. We recommend contacting the local school district to confirm school assignments for this home.

Get pre-qualified for a loan
At Zillow Home Loans, we can pre-qualify you in as little as 5 minutes with no impact to your credit score.An equal housing lender. NMLS #10287.
Sell for more on Zillow
Get a free Zillow Showcase℠ listing and you could sell for .
$525,100
2% more+ $10,502
With Zillow Showcase(estimated)
$535,602
