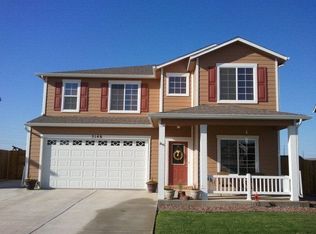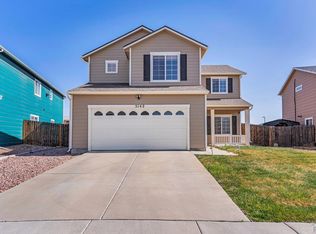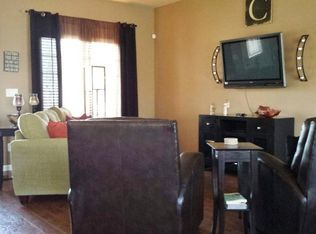Sold
$299,000
5148 Goldking Rd, Pueblo, CO 81008
4beds
2,154sqft
Single Family Residence
Built in 2010
5,140.08 Square Feet Lot
$311,800 Zestimate®
$139/sqft
$2,317 Estimated rent
Home value
$311,800
$296,000 - $327,000
$2,317/mo
Zestimate® history
Loading...
Owner options
Explore your selling options
What's special
Location! It is so easy to get to the shopping and the Interstate, but you can feel secure on a Cul-de-Sac. This well-thought-out design offers a spacious family room on the upper level to keep typical messes away from entertaining areas. It can be a great kids' play area, a comfortable TV room, or even a great office. The huge master bedroom walk-in closet even has a nice view from the window. The large pantry off the kitchen is one of the "other " rooms. There is both a breakfast eating area open to the kitchen and patio, as well as one end of the Living room for more formal dining. The home is in an estate and could use interior painting, but the price is right.
Zillow last checked: 8 hours ago
Listing updated: December 08, 2025 at 04:54pm
Listed by:
Mary Highline 719-250-2020,
Believers Realty, Inc.
Bought with:
Paula Williams, Sp40009563
RE/MAX Of Pueblo Inc
Source: PAR,MLS#: 233885
Facts & features
Interior
Bedrooms & bathrooms
- Bedrooms: 4
- Bathrooms: 3
- Full bathrooms: 3
- 1/2 bathrooms: 1
- Main level bedrooms: 1
Primary bedroom
- Level: Upper
- Area: 205.83
- Dimensions: 12.67 x 16.25
Bedroom 2
- Level: Upper
- Area: 137
- Dimensions: 11.42 x 12
Bedroom 3
- Level: Upper
- Area: 138
- Dimensions: 11.5 x 12
Bedroom 4
- Level: Main
- Area: 1245.5
- Dimensions: 106 x 11.75
Dining room
- Level: Main
- Area: 82.5
- Dimensions: 8.25 x 10
Family room
- Level: Upper
- Area: 257.13
- Dimensions: 15.58 x 16.5
Kitchen
- Level: Main
- Area: 125
- Dimensions: 10 x 12.5
Living room
- Level: Main
- Area: 399.5
- Dimensions: 15.67 x 25.5
Features
- Ceiling Fan(s), Walk-In Closet(s), Soaking Tub, Walk-in Shower
- Flooring: Tile
- Windows: Window Coverings
- Basement: None
- Has fireplace: No
Interior area
- Total structure area: 2,154
- Total interior livable area: 2,154 sqft
Property
Parking
- Total spaces: 2
- Parking features: 2 Car Garage Attached, Garage Door Opener
- Attached garage spaces: 2
Features
- Levels: Two
- Stories: 2
- Patio & porch: Porch-Covered-Front, Patio-Open-Rear
- Fencing: Wood Fence-Rear
Lot
- Size: 5,140 sqft
- Dimensions: 91 x 47
- Features: Cul-De-Sac, Rock-Front, Rock-Rear, Trees-Front
Details
- Parcel number: 512208021
- Zoning: R-4
- Special conditions: Standard
Construction
Type & style
- Home type: SingleFamily
- Property subtype: Single Family Residence
Condition
- Year built: 2010
Community & neighborhood
Security
- Security features: Smoke Detector/CO
Location
- Region: Pueblo
- Subdivision: Northridge/Eagleridge
HOA & financial
HOA
- Has HOA: Yes
- HOA fee: $57 quarterly
Other
Other facts
- Road surface type: Paved
Price history
| Date | Event | Price |
|---|---|---|
| 12/8/2025 | Sold | $299,000-5.1%$139/sqft |
Source: | ||
| 11/3/2025 | Contingent | $315,000$146/sqft |
Source: | ||
| 10/9/2025 | Price change | $315,000-4.2%$146/sqft |
Source: | ||
| 9/16/2025 | Price change | $328,900-0.3%$153/sqft |
Source: | ||
| 8/7/2025 | Listed for sale | $329,900+102%$153/sqft |
Source: | ||
Public tax history
| Year | Property taxes | Tax assessment |
|---|---|---|
| 2024 | $1,701 -3.4% | $21,290 -0.9% |
| 2023 | $1,761 -3.1% | $21,490 +18.8% |
| 2022 | $1,818 +18.8% | $18,090 -2.8% |
Find assessor info on the county website
Neighborhood: Ridge
Nearby schools
GreatSchools rating
- NAHeroes Academy PREK-5Grades: PK-5Distance: 2.2 mi
- 3/10W H Heaton Middle SchoolGrades: 6-8Distance: 2.6 mi
- 3/10Centennial High SchoolGrades: 9-12Distance: 1.8 mi
Schools provided by the listing agent
- District: 60
Source: PAR. This data may not be complete. We recommend contacting the local school district to confirm school assignments for this home.
Get pre-qualified for a loan
At Zillow Home Loans, we can pre-qualify you in as little as 5 minutes with no impact to your credit score.An equal housing lender. NMLS #10287.
Sell with ease on Zillow
Get a Zillow Showcase℠ listing at no additional cost and you could sell for —faster.
$311,800
2% more+$6,236
With Zillow Showcase(estimated)$318,036


