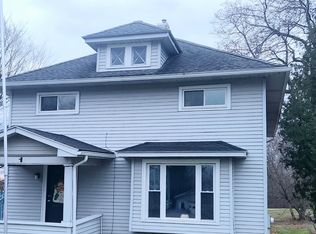Closed
$201,500
5148 Ridge Rd, Williamson, NY 14589
4beds
1,273sqft
Single Family Residence
Built in 1920
10,018.8 Square Feet Lot
$206,000 Zestimate®
$158/sqft
$1,848 Estimated rent
Home value
$206,000
$169,000 - $251,000
$1,848/mo
Zestimate® history
Loading...
Owner options
Explore your selling options
What's special
This 4-bedroom colonial home is loaded with charm and updates! Gorgeous built-ins and hardwood floors and trim throughout. Stunning front entry with beautiful woodwork, bench window seat, regal staircase and French doors opening to the large living room. 2 full baths – downstairs recently remodeled - new toilet upstairs and a claw-foot soaking tub. Relax and entertain on the 2 back decks. Take a dip in the pool overlooking the quiet backyard. Extra storage space in the shed and detached garage with electric service & brick floor. High ceilings in the DRY 11-course walkout basement with root cellar. Full attic. Recent updates include: Hot Water tank 2025, chimney liner, kitchen floor 2022, tear-off roof 2020, gutters 2024, humidistat attic fan, and soffit vents, fridge 2022, some new windows. All appliances, pool equipment (brand new pump & extra one for back-up!), and 2 Ring cameras all stay! Delayed Negations - Offers Due Tuesday 7/22 at 10am.
Zillow last checked: 8 hours ago
Listing updated: September 20, 2025 at 11:48am
Listed by:
Jennifer L. Isaac 585-749-4426,
Howard Hanna
Bought with:
Mary Wenderlich, 40WE0998936
Keller Williams Realty Greater Rochester
Source: NYSAMLSs,MLS#: R1622122 Originating MLS: Rochester
Originating MLS: Rochester
Facts & features
Interior
Bedrooms & bathrooms
- Bedrooms: 4
- Bathrooms: 2
- Full bathrooms: 2
- Main level bathrooms: 1
Heating
- Gas, Forced Air
Cooling
- Attic Fan, Window Unit(s)
Appliances
- Included: Dryer, Dishwasher, Gas Oven, Gas Range, Gas Water Heater, Refrigerator, Washer
Features
- Ceiling Fan(s), Separate/Formal Dining Room, Entrance Foyer, Eat-in Kitchen, Separate/Formal Living Room, Pantry, Natural Woodwork, Window Treatments
- Flooring: Carpet, Hardwood, Resilient, Tile, Varies
- Windows: Drapes, Thermal Windows
- Basement: Full,Walk-Out Access
- Has fireplace: No
Interior area
- Total structure area: 1,273
- Total interior livable area: 1,273 sqft
Property
Parking
- Total spaces: 1
- Parking features: Detached, Electricity, Garage, Driveway
- Garage spaces: 1
Features
- Patio & porch: Deck
- Exterior features: Blacktop Driveway, Deck, Enclosed Porch, Pool, Porch
- Pool features: Above Ground
Lot
- Size: 10,018 sqft
- Dimensions: 58 x 136
- Features: Rectangular, Rectangular Lot, Rural Lot
Details
- Additional structures: Shed(s), Storage
- Parcel number: 54460006711700002657870000
- Special conditions: Standard
Construction
Type & style
- Home type: SingleFamily
- Architectural style: Colonial
- Property subtype: Single Family Residence
Materials
- Composite Siding
- Foundation: Block
- Roof: Asphalt,Shingle
Condition
- Resale
- Year built: 1920
Utilities & green energy
- Electric: Circuit Breakers
- Sewer: Connected
- Water: Connected, Public
- Utilities for property: Cable Available, High Speed Internet Available, Sewer Connected, Water Connected
Community & neighborhood
Location
- Region: Williamson
Other
Other facts
- Listing terms: Conventional,FHA,USDA Loan,VA Loan
Price history
| Date | Event | Price |
|---|---|---|
| 9/9/2025 | Sold | $201,500+34.4%$158/sqft |
Source: | ||
| 7/23/2025 | Pending sale | $149,900$118/sqft |
Source: | ||
| 7/16/2025 | Listed for sale | $149,900+73.3%$118/sqft |
Source: | ||
| 9/12/2001 | Sold | $86,500$68/sqft |
Source: Public Record Report a problem | ||
Public tax history
| Year | Property taxes | Tax assessment |
|---|---|---|
| 2024 | -- | $130,800 |
| 2023 | -- | $130,800 |
| 2022 | -- | $130,800 +45.7% |
Find assessor info on the county website
Neighborhood: 14589
Nearby schools
GreatSchools rating
- 4/10Williamson Elementary SchoolGrades: PK-4Distance: 2.4 mi
- 3/10Williamson Middle SchoolGrades: 5-8Distance: 2.4 mi
- 5/10Williamson Senior High SchoolGrades: 9-12Distance: 3.1 mi
Schools provided by the listing agent
- District: Williamson
Source: NYSAMLSs. This data may not be complete. We recommend contacting the local school district to confirm school assignments for this home.
