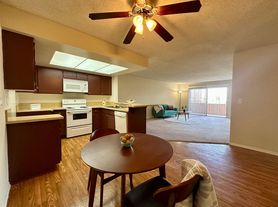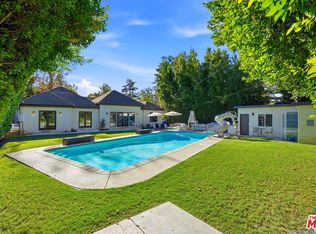Welcome to this warm and sophisticated residence, masterfully designed with elegant finishes, abundant natural light, and timeless style.
Step inside a bright open-concept floor plan, highlighted by expansive living and dining areas, chic wide-plank flooring, and a designer powder room with a statement vanity. The gourmet chef's kitchen boasts custom wood cabinetry, a grand center island, premium countertops, and top-of-the-line finishes perfect for everyday living and effortless entertaining.
The first floor also features a spacious guest suite complete with a walk-in closet and a private ensuite bath.
Upstairs, discover three luxurious bedroom suites, each with a walk-in closet and private bathroom. The primary retreat impresses with a custom grand walk-in closet, a spa-inspired bathroom with soaking tub and oversized walk-in shower, plus a private balcony overlooking the backyard oasis.
The resort-style backyard is designed for both relaxation and entertainment, featuring a large patio, built-in BBQ, and a sparkling heated pool with spa and Baja shelf.
Adding incredible versatility, a detached 2-bedroom, 1-bath ADU with its own living room and kitchenette provides the perfect option for guests, extended family, or rental income.
Nestled on a tranquil tree-lined street, this property offers the best of both worlds peace and privacy, yet only minutes from premier shopping, dining, and easy access to the 101 Freeway.
House for rent
$18,000/mo
5149 Beeman Ave, Valley Village, CA 91607
6beds
4,882sqft
Price may not include required fees and charges.
Singlefamily
Available now
Central air
In unit laundry
2 Attached garage spaces parking
Central, fireplace
What's special
Resort-style backyardTimeless stylePrivate ensuite bathElegant finishesGrand center islandSpacious guest suiteAbundant natural light
- 15 days |
- -- |
- -- |
Zillow last checked: 8 hours ago
Listing updated: November 27, 2025 at 09:51pm
Travel times
Looking to buy when your lease ends?
Consider a first-time homebuyer savings account designed to grow your down payment with up to a 6% match & a competitive APY.
Facts & features
Interior
Bedrooms & bathrooms
- Bedrooms: 6
- Bathrooms: 6
- Full bathrooms: 5
- 3/4 bathrooms: 1
Heating
- Central, Fireplace
Cooling
- Central Air
Appliances
- Included: Dryer, Washer
- Laundry: In Unit
Features
- Bedroom on Main Level, Primary Suite, Walk In Closet
- Has fireplace: Yes
Interior area
- Total interior livable area: 4,882 sqft
Property
Parking
- Total spaces: 2
- Parking features: Attached, Covered
- Has attached garage: Yes
- Details: Contact manager
Features
- Stories: 2
- Exterior features: Bedroom, Bedroom on Main Level, Gardener included in rent, Heated, Heating system: Central, In Ground, Kitchen, Laundry, Lawn, Living Room, Pool included in rent, Primary Bedroom, Primary Suite, Private, Suburban, View Type: None, Walk In Closet, Yard
- Has private pool: Yes
- Has view: Yes
- View description: Contact manager
Details
- Parcel number: 2357004003
Construction
Type & style
- Home type: SingleFamily
- Property subtype: SingleFamily
Condition
- Year built: 2025
Community & HOA
HOA
- Amenities included: Pool
Location
- Region: Valley Village
Financial & listing details
- Lease term: 12 Months,6 Months,Negotiable
Price history
| Date | Event | Price |
|---|---|---|
| 11/23/2025 | Listed for rent | $18,000-7.7%$4/sqft |
Source: CRMLS #SR25265286 | ||
| 11/22/2025 | Listing removed | $19,500$4/sqft |
Source: CRMLS #SR25201520 | ||
| 10/21/2025 | Price change | $19,500-11.4%$4/sqft |
Source: CRMLS #SR25201520 | ||
| 9/17/2025 | Listed for rent | $22,000$5/sqft |
Source: CRMLS #SR25201520 | ||
| 1/13/2022 | Sold | $1,620,000-4.8%$332/sqft |
Source: Public Record | ||

