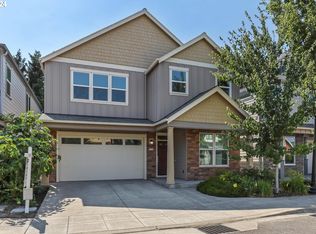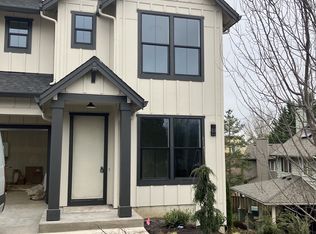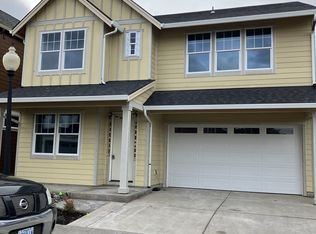Sold
$879,000
5149 NW 149th Ter, Portland, OR 97229
5beds
2,825sqft
Residential, Single Family Residence
Built in 2015
3,484.8 Square Feet Lot
$815,200 Zestimate®
$311/sqft
$3,378 Estimated rent
Home value
$815,200
$774,000 - $856,000
$3,378/mo
Zestimate® history
Loading...
Owner options
Explore your selling options
What's special
Earth Advantage Platinum certified, exceptional top-of-the-line finish, custom-built home with five bedrooms and three full bathrooms. Mother-in-law suite with full bath conveniently located on the main level. Open living area features gleaming hardwood floors, custom built-ins, fireplace. Gorgeous kitchen with island, chefs viking cooktop with wall oven, refrigerator, washer, dryer included, stainless steel appliances, walk-in pantry, pull down and bottom up day light blocking blinds throughout.Primary bedroom boasts two spacious walk-in closet and en-suite bathroom with a soaking tub. Daylight LED lights, ample storage, and quartz countertops throughout the house. Paid off solar panels, high-efficiency furnace, and energy efficient tankless water heater. Fan in all rooms.Nestled in the highly sought-after Bethany School District, this home has the added advantage of being in close proximity to Jacob Wismer Elementary and Stoller Middle School, both just a short 5-minute drive away, with Sunset High School located a short distance further. Furthermore, you'll appreciate the convenience of being a mere 2 minutes away from the delightful shopping experiences at Bethany Village.
Zillow last checked: 8 hours ago
Listing updated: August 02, 2023 at 07:29am
Listed by:
Jassi Akkal 503-764-7941,
Oregon First
Bought with:
OR and WA Non Rmls, NA
Non Rmls Broker
Source: RMLS (OR),MLS#: 23207899
Facts & features
Interior
Bedrooms & bathrooms
- Bedrooms: 5
- Bathrooms: 3
- Full bathrooms: 3
- Main level bathrooms: 1
Primary bedroom
- Features: Bathtub, Closet, Wallto Wall Carpet
- Level: Upper
- Area: 304
- Dimensions: 19 x 16
Bedroom 2
- Features: Wallto Wall Carpet
- Level: Upper
- Area: 150
- Dimensions: 15 x 10
Bedroom 3
- Features: Wallto Wall Carpet
- Level: Upper
- Area: 140
- Dimensions: 14 x 10
Bedroom 4
- Features: Wallto Wall Carpet
- Level: Main
- Area: 140
- Dimensions: 10 x 14
Dining room
- Level: Main
- Area: 99
- Dimensions: 11 x 9
Family room
- Level: Main
- Area: 304
- Dimensions: 19 x 16
Kitchen
- Level: Main
- Area: 198
- Width: 18
Living room
- Features: Builtin Features, Fireplace, Hardwood Floors
- Level: Main
Heating
- Forced Air 90, Fireplace(s)
Cooling
- Central Air
Appliances
- Included: Built-In Range, Convection Oven, Dishwasher, Disposal, Gas Appliances, Microwave, Washer/Dryer, Tankless Water Heater
- Laundry: Laundry Room
Features
- Central Vacuum, Quartz, Built-in Features, Bathtub, Closet, Kitchen Island, Pantry
- Flooring: Hardwood, Tile, Wall to Wall Carpet
- Number of fireplaces: 1
- Fireplace features: Gas
Interior area
- Total structure area: 2,825
- Total interior livable area: 2,825 sqft
Property
Parking
- Total spaces: 2
- Parking features: Driveway, On Street, Attached
- Attached garage spaces: 2
- Has uncovered spaces: Yes
Features
- Levels: Two
- Stories: 2
- Patio & porch: Deck
- Exterior features: Gas Hookup
Lot
- Size: 3,484 sqft
- Features: SqFt 3000 to 4999
Details
- Additional structures: GasHookup
- Parcel number: R2148452
Construction
Type & style
- Home type: SingleFamily
- Property subtype: Residential, Single Family Residence
Materials
- Cement Siding
- Roof: Composition
Condition
- Resale
- New construction: No
- Year built: 2015
Utilities & green energy
- Gas: Gas Hookup, Gas
- Sewer: Public Sewer
- Water: Public
Community & neighborhood
Location
- Region: Portland
HOA & financial
HOA
- Has HOA: Yes
- HOA fee: $35 monthly
Other
Other facts
- Listing terms: Cash,Conventional
Price history
| Date | Event | Price |
|---|---|---|
| 8/2/2023 | Sold | $879,000$311/sqft |
Source: | ||
| 7/1/2023 | Pending sale | $879,000$311/sqft |
Source: | ||
| 6/30/2023 | Listed for sale | $879,000+75.6%$311/sqft |
Source: | ||
| 6/29/2015 | Sold | $500,698$177/sqft |
Source: Public Record | ||
Public tax history
| Year | Property taxes | Tax assessment |
|---|---|---|
| 2024 | $7,215 +3.7% | $435,260 +3% |
| 2023 | $6,958 +3.4% | $422,590 +3% |
| 2022 | $6,726 +3.9% | $410,290 |
Find assessor info on the county website
Neighborhood: 97229
Nearby schools
GreatSchools rating
- 6/10Jacob Wismer Elementary SchoolGrades: K-5Distance: 0.5 mi
- 7/10Stoller Middle SchoolGrades: 6-8Distance: 0.4 mi
- 9/10Sunset High SchoolGrades: 9-12Distance: 2.1 mi
Schools provided by the listing agent
- Elementary: Jacob Wismer
- Middle: Stoller
- High: Sunset
Source: RMLS (OR). This data may not be complete. We recommend contacting the local school district to confirm school assignments for this home.
Get a cash offer in 3 minutes
Find out how much your home could sell for in as little as 3 minutes with a no-obligation cash offer.
Estimated market value
$815,200
Get a cash offer in 3 minutes
Find out how much your home could sell for in as little as 3 minutes with a no-obligation cash offer.
Estimated market value
$815,200


