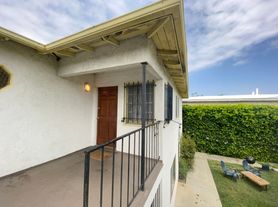You have the rare opportunity to become a resident at Chateau des Roses, a designated Los Angeles Historic-Cultural Monument designed by prolific architect Max C. Drebin. Celebrated for its corbeled turrets, mansard roofing, intricate detailing, and cultural significance, this Venice landmark presents a the chance to live at the corner of Rose & Rennie. Just fully renovated, this upper corner unit is bathed in natural light from windows on three sides, creating an airy, inviting atmosphere. The spacious living room, framed by original windows, flows seamlessly into a full dining area, while original hardwood floors add timeless character. The bright kitchen balances historic charm with modern convenience, featuring stainless steel appliances, washer and dryer, and open shelving. The bedroom opens to a private balcony, perfect for enjoying the neighborhood's vibrant energy. Thoughtful upgrades maintain comfort and peace of mind, including new HVAC, new roof and updated plumbing and electrical systems, and brand new stove, refrigerator and washer dryer. Ample interior closet space and a private garage, a true rarity in Venice, complete the offering. Located in the heart of Venice's cultural hub, popular spots such as Flake, Wabi Sushi, Vin on Rose, Day Glow, and Cinque Terre are right outside your door, with the beach just moments away. Blending history, charm, and modern livability, living at Chateau des Roses is a truly rare opportunity.
Rent to be paid in advance on the 1st of the month via Venmo
The "rental term" of the lease is one year
Occupancy is limited to two people sharing the one bedroom.
Subletting is excluded without owner approval.
Short term rentals are excluded.
Water and trash paid by the landlord. Tennant responsible for gas, electricity and wifi.
Pets are by negotiation only. Pet deposit will be required.
Apartment for rent
Accepts Zillow applications
$3,750/mo
515 1/2 Rose Ave, Venice, CA 90291
1beds
767sqft
Price may not include required fees and charges.
Apartment
Available Sat Oct 18 2025
Small dogs OK
Air conditioner, wall unit
In unit laundry
Detached parking
Forced air, wall furnace
What's special
Corner unitPrivate balconyBright kitchenBathed in natural lightStainless steel appliancesOriginal hardwood floorsWasher and dryer
- --
- on Zillow |
- --
- views |
- --
- saves |
Travel times
Facts & features
Interior
Bedrooms & bathrooms
- Bedrooms: 1
- Bathrooms: 1
- Full bathrooms: 1
Heating
- Forced Air, Wall Furnace
Cooling
- Air Conditioner, Wall Unit
Appliances
- Included: Dishwasher, Dryer, Freezer, Oven, Refrigerator, Washer
- Laundry: In Unit, Shared
Features
- Flooring: Hardwood, Tile
Interior area
- Total interior livable area: 767 sqft
Property
Parking
- Parking features: Detached
- Details: Contact manager
Features
- Exterior features: Bay windows. Beautiful natural light., Electricity not included in rent, Garbage included in rent, Gas not included in rent, Heating system: Forced Air, Heating system: Wall, New appliances throughout., Newly renovated., On demand tankless hot water., Private security entrance., Separate bath and shower., Separate dining area., Water included in rent
Construction
Type & style
- Home type: Apartment
- Property subtype: Apartment
Utilities & green energy
- Utilities for property: Garbage, Water
Building
Management
- Pets allowed: Yes
Community & HOA
Location
- Region: Venice
Financial & listing details
- Lease term: 1 Year
Price history
| Date | Event | Price |
|---|---|---|
| 10/9/2025 | Listed for rent | $3,750$5/sqft |
Source: Zillow Rentals | ||
| 10/2/2025 | Sold | $875,000+10.1%$1,141/sqft |
Source: | ||
| 9/17/2025 | Pending sale | $795,000$1,037/sqft |
Source: | ||
| 8/30/2025 | Contingent | $795,000$1,037/sqft |
Source: | ||
| 8/14/2025 | Listed for sale | $795,000$1,037/sqft |
Source: | ||
