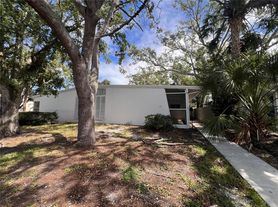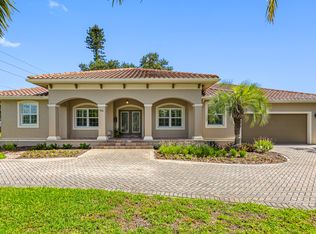Welcome to 515 34th Ave NE in St Petersburg! This three-bedroom, two-bath home is the quintessential Florida bungalow, with the ideal combination of 1950s charm and modern amenities. From the oversized front porch, gated front yard and mature trees and landscaping, there is so much curb appeal. With alley access, lots of green space and two-car covered parking, this home has it all. Step inside to find a fully renovated interior with an open-concept living and dining room. Both rooms are spacious and have tons of natural light pouring in from the large windows and sliders. The kitchen is well appointed with stainless steel appliances, beautiful wood cabinets and granite countertops as well. It even features an eat-in breakfast nook that could also be used as a gathering room or extension of the kitchen. This home offers a split floor plan with an oversized primary bedroom. Its en-suite bath is gorgeously updated with large vanity, walk-in shower and walk-in closet with built-ins. On the other side of the house, the two guest bedrooms are generously sized. And the guest bath is equally beautiful with a huge free-standing tub, separate tiled shower and accented color cabinets for extra storage. The home even features a whole-house water softener. The front patio is the space to sit out and watch the golfers on a beautiful day. The screened-in back patio is just as big and provides another great space for entertaining with sliders off the dining room so you can easily flow from indoor to outdoor living. Take a walk down the block and enjoy the benefits of Waterfront living with quick access to Crisp Park with a playground and public boat ramp. You'll be in the heart of it all, minutes from local shops and restaurants along 4th Street and a new Whole Foods right down the street. Downtown St Pete is a short car ride away or take a bike down the Pinellas trail along 1st Street and you've got endless options to fill your day or night in this great city. Don't miss your opportunity to start living your dream Florida lifestyle today!
House for rent
$3,500/mo
515 34th Ave NE, Saint Petersburg, FL 33704
3beds
1,588sqft
Price may not include required fees and charges.
Singlefamily
Available now
Dogs OK
Central air, zoned, ceiling fan
Electric dryer hookup laundry
2 Carport spaces parking
Electric, central
What's special
Alley accessGuest bedroomsGranite countertopsLarge windowsEn-suite bathGuest bathTwo-car covered parking
- 3 days |
- -- |
- -- |
Travel times
Looking to buy when your lease ends?
Consider a first-time homebuyer savings account designed to grow your down payment with up to a 6% match & a competitive APY.
Facts & features
Interior
Bedrooms & bathrooms
- Bedrooms: 3
- Bathrooms: 2
- Full bathrooms: 2
Heating
- Electric, Central
Cooling
- Central Air, Zoned, Ceiling Fan
Appliances
- Included: Dishwasher, Disposal, Microwave, Oven, Range, Refrigerator
- Laundry: Electric Dryer Hookup, Hookups, Inside, Washer Hookup
Features
- Attic Fan, Attic Ventilator, Ceiling Fan(s), Eat-in Kitchen, Individual Climate Control, L Dining, Primary Bedroom Main Floor, Solid Wood Cabinets, Split Bedroom, Stone Counters, Thermostat, Thermostat Attic Fan, Walk In Closet, Walk-In Closet(s)
- Flooring: Tile
- Attic: Yes
Interior area
- Total interior livable area: 1,588 sqft
Property
Parking
- Total spaces: 2
- Parking features: Carport, Driveway, Covered
- Has carport: Yes
- Details: Contact manager
Features
- Stories: 1
- Exterior features: Attic Fan, Attic Ventilator, Bayou, Blinds, Covered, Driveway, ENERGY STAR Qualified Windows, Eat-in Kitchen, Electric Dryer Hookup, Fire Alarm, Flood Insurance Required, FloodZone, Front Porch, Golf, Grounds Care included in rent, Heating system: Central, Heating: Electric, Inside, Irrigation System, L Dining, Landscaped, Lighting, Lot Features: Flood Insurance Required, FloodZone, Landscaped, Near Golf Course, Near Public Transit, Near Golf Course, Near Public Transit, Park, Pest Control included in rent, Playground, Primary Bedroom Main Floor, Public Boat Ramp, Rear Porch, Screened, Sliding Doors, Solid Wood Cabinets, Split Bedroom, Stone Counters, Tankless Water Heater, Thermostat, Thermostat Attic Fan, View Type: Golf Course, View Type: Trees/Woods, Walk In Closet, Walk-In Closet(s), Washer Hookup, Water Softener
Details
- Parcel number: 073117169330350080
Construction
Type & style
- Home type: SingleFamily
- Property subtype: SingleFamily
Condition
- Year built: 1951
Community & HOA
Community
- Features: Playground
Location
- Region: Saint Petersburg
Financial & listing details
- Lease term: 12 Months
Price history
| Date | Event | Price |
|---|---|---|
| 10/29/2025 | Listed for rent | $3,500$2/sqft |
Source: Stellar MLS #TB8442252 | ||
| 10/23/2025 | Listing removed | $750,000$472/sqft |
Source: | ||
| 5/19/2025 | Price change | $750,000-3.2%$472/sqft |
Source: | ||
| 5/1/2025 | Price change | $775,000-3%$488/sqft |
Source: | ||
| 4/8/2025 | Price change | $799,000-3.2%$503/sqft |
Source: | ||

