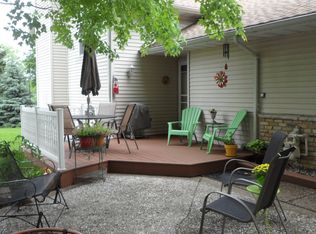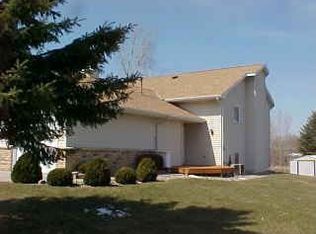Closed
$349,900
515 3rd St SW, Cokato, MN 55321
4beds
2,800sqft
Single Family Residence
Built in 1914
0.98 Acres Lot
$423,100 Zestimate®
$125/sqft
$2,981 Estimated rent
Home value
$423,100
$389,000 - $461,000
$2,981/mo
Zestimate® history
Loading...
Owner options
Explore your selling options
What's special
The ultimate combination of classic elegance with modern amenities. This spacious, well-kept home is nestled amidst mature trees on a generous 1-acre lot near the end of a private cul-de-sac. Charming craftsman style 4-bedroom, 3 bath home boast an updated custom kitchen with quartz countertops, hickory cabinets and stainless-steel appliances. The high-end updates continue through the bathroom remodels, updated electrical system, flooring, Central vac and Interlock Slate Roofing. Bonus room above the insulated garage could be used as an office, exercise room or additional hangout space for the kids! The maintenance free deck overlooking the backyard or the home's Finnish Sauna is the perfect way to relax after a long day!
Zillow last checked: 8 hours ago
Listing updated: August 02, 2025 at 10:48pm
Listed by:
Carolyn A Berggren 612-205-1008,
Kg Realty
Bought with:
Joseph Clemence
Keller Williams Integrity NW
Source: NorthstarMLS as distributed by MLS GRID,MLS#: 6525246
Facts & features
Interior
Bedrooms & bathrooms
- Bedrooms: 4
- Bathrooms: 3
- Full bathrooms: 1
- 3/4 bathrooms: 1
- 1/2 bathrooms: 1
Bedroom 1
- Level: Upper
- Area: 165 Square Feet
- Dimensions: 15 x 11
Bedroom 2
- Level: Upper
- Area: 154 Square Feet
- Dimensions: 14 x 11
Bedroom 3
- Level: Upper
- Area: 150 Square Feet
- Dimensions: 15 x 10
Bedroom 4
- Level: Lower
- Area: 100 Square Feet
- Dimensions: 10 x 10
Dining room
- Level: Main
- Area: 110 Square Feet
- Dimensions: 11 x 10
Family room
- Level: Lower
- Area: 128 Square Feet
- Dimensions: 16 x 8
Informal dining room
- Level: Main
- Area: 90 Square Feet
- Dimensions: 10 x 9
Kitchen
- Level: Main
- Area: 187 Square Feet
- Dimensions: 17 x 11
Living room
- Level: Main
- Area: 231 Square Feet
- Dimensions: 21 x 11
Office
- Level: Lower
- Area: 90 Square Feet
- Dimensions: 10 x 9
Sauna
- Level: Lower
- Area: 56 Square Feet
- Dimensions: 8 x 7
Sitting room
- Level: Main
- Area: 170 Square Feet
- Dimensions: 17 x 10
Heating
- Forced Air
Cooling
- Central Air
Appliances
- Included: Cooktop, Dishwasher, Dryer, Refrigerator, Wall Oven, Washer, Water Softener Owned
Features
- Central Vacuum
- Basement: Egress Window(s),Finished,Full,Concrete,Sump Pump
- Has fireplace: No
Interior area
- Total structure area: 2,800
- Total interior livable area: 2,800 sqft
- Finished area above ground: 1,984
- Finished area below ground: 816
Property
Parking
- Total spaces: 2
- Parking features: Detached, Insulated Garage
- Garage spaces: 2
Accessibility
- Accessibility features: None
Features
- Levels: Two
- Stories: 2
- Patio & porch: Composite Decking, Deck
Lot
- Size: 0.98 Acres
- Dimensions: 375 x 119 x 365 x 115
- Features: Additional Land Available
Details
- Additional structures: Bunk House, Storage Shed
- Foundation area: 816
- Parcel number: 105500331121
- Zoning description: Residential-Single Family
Construction
Type & style
- Home type: SingleFamily
- Property subtype: Single Family Residence
Materials
- Cedar, Block
- Roof: Age 8 Years or Less,Slate
Condition
- Age of Property: 111
- New construction: No
- Year built: 1914
Utilities & green energy
- Gas: Natural Gas
- Sewer: City Sewer/Connected
- Water: City Water/Connected
Community & neighborhood
Location
- Region: Cokato
HOA & financial
HOA
- Has HOA: No
Price history
| Date | Event | Price |
|---|---|---|
| 7/30/2024 | Sold | $349,900$125/sqft |
Source: | ||
| 7/12/2024 | Pending sale | $349,900$125/sqft |
Source: | ||
| 5/15/2024 | Price change | $349,900-2.8%$125/sqft |
Source: | ||
| 4/27/2024 | Listed for sale | $359,900-8.9%$129/sqft |
Source: | ||
| 4/25/2024 | Listing removed | -- |
Source: Zillow Rentals | ||
Public tax history
| Year | Property taxes | Tax assessment |
|---|---|---|
| 2025 | $3,230 +17.5% | $337,000 +37.2% |
| 2024 | $2,750 -2.7% | $245,600 +7.8% |
| 2023 | $2,826 +47.5% | $227,800 +7.6% |
Find assessor info on the county website
Neighborhood: 55321
Nearby schools
GreatSchools rating
- 10/10Cokato Elementary SchoolGrades: PK-4Distance: 0.3 mi
- 8/10Dassel-Cokato Middle SchoolGrades: 5-8Distance: 1.8 mi
- 9/10Dassel-Cokato Senior High SchoolGrades: 9-12Distance: 1.8 mi

Get pre-qualified for a loan
At Zillow Home Loans, we can pre-qualify you in as little as 5 minutes with no impact to your credit score.An equal housing lender. NMLS #10287.
Sell for more on Zillow
Get a free Zillow Showcase℠ listing and you could sell for .
$423,100
2% more+ $8,462
With Zillow Showcase(estimated)
$431,562
