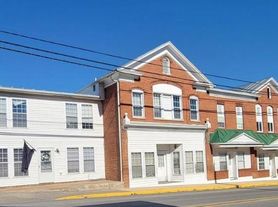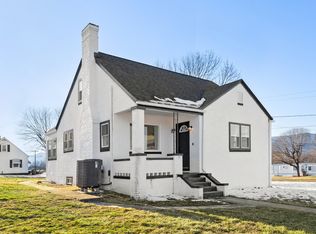In the heart of the Historic Shenandoah District, come live a part of history in this Four-Square Prairie style home, built in 1921. Melt into your large porch swing as you begin to feel all of your stressors just fall away! Inside, you will be in awe of the 9ft ceilings, intricate triple-crown molding, and the shoulder-high fireplace mantle. The original hard wood floors are gorgeous. There are features you just don't see very often, like a large walk-in butler's pantry, a swing door between the dining room and kitchen, and laundry chutes. Just imagine the special dinners you could host in the formal, separate dining room, where you can fit a table of any size. Home has an entry-level bedroom, with adjacent full bath. Soft carpet on stairs and the second floor. There are three more bedrooms on the second level, as well as a den and a cubby, just perfect for reading or working from home. Primary bedroom has access to the back balcony, plus there is hall access to the balcony, which spans the full back side of the home. This is where you are going to see majestic, purple mountains and stunning, sky-blue pink sunsets. There is plenty of storage in the walk-out basement to keep all your recreation equipment. In the fall, this area has some of the best leaf-peeping in the country! Yet, all four seasons are splendid in their own way. Immerse yourself in all the local shops, farmers' markets, the arts scene, museums, and historical sites. Take a drive on Rt. 11 to weave your way through a bevy of scenic vistas and fun things to see and do! Just a short, 12-minute walk (or .5-mile car ride) to the South Fork Shenandoah River. Located right there is Shenandoah River Adventures, where you may rent equipment for tubing and kayaking. Also nearby is the Shenandoah Landing and River Park. Just 13 miles away is Luray Caverns. Marvel at the140-ft. natural columns and colorful stalactites. It's a nice and cool reprieve that will wow your guests and you, too! It's wheelchair accessible. You'll want to visit nearby Shenandoah National Park and the George Washington National Forest, where the hiking and views are tremendous! Or, pack and enjoy a picnic for a slower-paced day. Relax you are going to LOVE it here!
House for rent
$2,400/mo
515 4th St, Shenandoah, VA 22849
4beds
2,676sqft
Price may not include required fees and charges.
Singlefamily
Available Sun Dec 7 2025
No pets
Electric
In basement laundry
Driveway parking
Electric, heat pump, fireplace
What's special
Shoulder-high fireplace mantleLaundry chutesLarge porch swingEntry-level bedroomFormal separate dining roomIntricate triple-crown moldingOriginal hard wood floors
- 8 days |
- -- |
- -- |
Travel times
Looking to buy when your lease ends?
Consider a first-time homebuyer savings account designed to grow your down payment with up to a 6% match & a competitive APY.
Facts & features
Interior
Bedrooms & bathrooms
- Bedrooms: 4
- Bathrooms: 2
- Full bathrooms: 2
Rooms
- Room types: Dining Room, Office, Workshop
Heating
- Electric, Heat Pump, Fireplace
Cooling
- Electric
Appliances
- Included: Dryer, Refrigerator, Washer
- Laundry: In Basement, In Unit, Laundry Chute, Laundry Room
Features
- Butlers Pantry, Crown Molding, Dining Area, Entry Level Bedroom, Floor Plan - Traditional, Kitchen - Country, View
- Flooring: Carpet, Hardwood
- Has basement: Yes
- Has fireplace: Yes
Interior area
- Total interior livable area: 2,676 sqft
Video & virtual tour
Property
Parking
- Parking features: Driveway, On Street
- Details: Contact manager
Features
- Exterior features: Contact manager
- Has view: Yes
- View description: Mountain View
Details
- Parcel number: 102A31J13A
Construction
Type & style
- Home type: SingleFamily
- Property subtype: SingleFamily
Materials
- Roof: Composition
Condition
- Year built: 1921
Community & HOA
Location
- Region: Shenandoah
Financial & listing details
- Lease term: Contact For Details
Price history
| Date | Event | Price |
|---|---|---|
| 11/1/2025 | Listed for rent | $2,400+4.3%$1/sqft |
Source: Bright MLS #VAPA2005556 | ||
| 5/22/2024 | Listing removed | -- |
Source: Bright MLS #VAPA2003324 | ||
| 4/23/2024 | Listed for rent | $2,300$1/sqft |
Source: Bright MLS #VAPA2003324 | ||
| 2/29/2024 | Sold | $295,000-3%$110/sqft |
Source: | ||
| 2/6/2024 | Pending sale | $304,000$114/sqft |
Source: | ||

