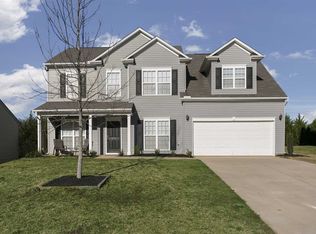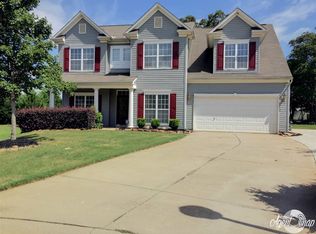Sold for $341,000 on 02/10/25
$341,000
515 Ambling Way, Duncan, SC 29334
5beds
2,760sqft
Single Family Residence, Residential
Built in ----
0.27 Acres Lot
$350,700 Zestimate®
$124/sqft
$2,279 Estimated rent
Home value
$350,700
$323,000 - $379,000
$2,279/mo
Zestimate® history
Loading...
Owner options
Explore your selling options
What's special
Welcome to this beautifully updated home featuring a neutral color paint scheme and fresh interior paint. The living room is graced with a cozy fireplace and the kitchen is equipped with all stainless steel appliances. The primary bathroom boasts a separate tub and shower, along with double sinks for your convenience. The primary bedroom comes with a spacious walk-in closet. New flooring flows throughout the entire home, giving it a modern and fresh look. Outside, a charming patio awaits for your relaxation and enjoyment. This home is a true gem, ready for you to make it your own. This home has been virtually staged to illustrate its potential.
Zillow last checked: 8 hours ago
Listing updated: February 19, 2025 at 06:08am
Listed by:
Thomas Shoupe 864-531-5570,
Opendoor Brokerage,
Nicole Regal,
Opendoor Brokerage
Bought with:
Tara Berry
EXP Realty LLC
Source: Greater Greenville AOR,MLS#: 1544460
Facts & features
Interior
Bedrooms & bathrooms
- Bedrooms: 5
- Bathrooms: 3
- Full bathrooms: 2
- 1/2 bathrooms: 1
- Main level bathrooms: 1
- Main level bedrooms: 1
Primary bedroom
- Area: 210
- Dimensions: 14 x 15
Bedroom 2
- Area: 143
- Dimensions: 11 x 13
Bedroom 3
- Area: 143
- Dimensions: 11 x 13
Bedroom 4
- Area: 154
- Dimensions: 11 x 14
Bedroom 5
- Area: 280
- Dimensions: 20 x 14
Primary bathroom
- Features: Double Sink, Shower-Separate, Tub-Separate
- Level: Main
Dining room
- Area: 143
- Dimensions: 11 x 13
Kitchen
- Area: 143
- Dimensions: 11 x 13
Living room
- Area: 272
- Dimensions: 17 x 16
Heating
- Gas Available
Cooling
- Central Air
Appliances
- Included: Dishwasher, Electric Oven, Microwave, Gas Water Heater
- Laundry: 1st Floor, Walk-in
Features
- Granite Counters, Other
- Flooring: Carpet, Vinyl
- Basement: None
- Has fireplace: Yes
- Fireplace features: Gas Starter
Interior area
- Total structure area: 2,616
- Total interior livable area: 2,760 sqft
Property
Parking
- Total spaces: 2
- Parking features: Attached, Paved
- Attached garage spaces: 2
- Has uncovered spaces: Yes
Features
- Levels: Two
- Stories: 2
- Exterior features: None
Lot
- Size: 0.27 Acres
- Features: Cul-De-Sac, 1/2 Acre or Less
Details
- Parcel number: 53000545.00
Construction
Type & style
- Home type: SingleFamily
- Architectural style: Traditional
- Property subtype: Single Family Residence, Residential
Materials
- Vinyl Siding
- Foundation: Slab
- Roof: Composition
Utilities & green energy
- Sewer: Public Sewer
- Water: Private
Community & neighborhood
Community
- Community features: Pool, Other
Location
- Region: Duncan
- Subdivision: Rogers Mill
Price history
| Date | Event | Price |
|---|---|---|
| 2/10/2025 | Sold | $341,000$124/sqft |
Source: | ||
| 1/16/2025 | Pending sale | $341,000$124/sqft |
Source: | ||
| 1/16/2025 | Price change | $341,000-1.2%$124/sqft |
Source: | ||
| 12/26/2024 | Listed for sale | $345,000+16.6%$125/sqft |
Source: | ||
| 12/10/2024 | Sold | $296,000+50.8%$107/sqft |
Source: Public Record | ||
Public tax history
| Year | Property taxes | Tax assessment |
|---|---|---|
| 2025 | -- | $18,096 +82.8% |
| 2024 | $1,554 -0.3% | $9,898 |
| 2023 | $1,558 | $9,898 +15% |
Find assessor info on the county website
Neighborhood: 29334
Nearby schools
GreatSchools rating
- 8/10Abner Creek AcademyGrades: PK-4Distance: 2.5 mi
- 6/10James Byrnes Freshman AcademyGrades: 9Distance: 2.7 mi
- 8/10James F. Byrnes High SchoolGrades: 9-12Distance: 3 mi
Schools provided by the listing agent
- Elementary: Berry Shoals Elementary
- Middle: Berry Shoals Intermediate
- High: James F. Byrnes
Source: Greater Greenville AOR. This data may not be complete. We recommend contacting the local school district to confirm school assignments for this home.
Get a cash offer in 3 minutes
Find out how much your home could sell for in as little as 3 minutes with a no-obligation cash offer.
Estimated market value
$350,700
Get a cash offer in 3 minutes
Find out how much your home could sell for in as little as 3 minutes with a no-obligation cash offer.
Estimated market value
$350,700

