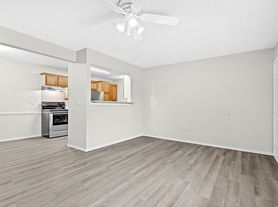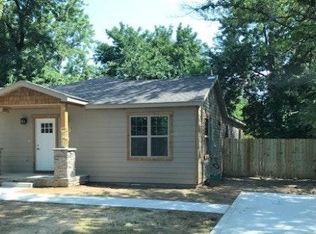Welcome to this beautifully maintained 3-bedroom, 2-bath home offering 1,425 sq ft of comfortable, modern living. Built in 2022, this one-level residence combines contemporary design with practical features perfect for anyone seeking a low-maintenance lifestyle.
Step inside to find an open-concept layout with luxury vinyl plank flooring, granite countertops, and energy-efficient double-pane windows throughout. The spacious eat-in kitchen includes stainless-steel appliances (dishwasher, self-cleaning electric range, microwave vent hood, and disposal) plus a pantry and LED lighting.
The primary suite features a walk-in closet and private bath, while two additional bedrooms offer flexibility for guests, family, or a home office. The home also provides a 2-car attached garage with opener, a washer/dryer, and central electric heating and cooling for year-round comfort.
Enjoy outdoor living on the patio surrounded by professionally landscaped grounds, all set within a friendly HOA-maintained subdivision with sidewalks and curbed streets. There are also a multitude walking trails surrounding the neighborhood.
Located in the Rogers School District, this property offers quick access to shopping, dining, parks, and major roadways all while maintaining a peaceful neighborhood feel.
Highlights:
3 bed / 2 bath 1,425 sq ft Built 2022
Granite countertops Luxury vinyl plank flooring Energy-efficient windows
2-car garage Patio Washer/dryer
Pet-friendly (with approval & deposit) Non-smoking home
Minimum 12 month lease. Monthly rent is due on the first of each month. Tenant is to pay for electricity, water, and garbage pickup services if they desire. Smoking is not allowed on this property. Tenant is responsible for maintaining the lawn and general cleanliness of the house. The house includes washer, dryer, and a refrigerator for the tenant's use while renting the home.
House for rent
Accepts Zillow applications
$1,950/mo
515 Ashwood St, Lowell, AR 72745
3beds
1,425sqft
Price may not include required fees and charges.
Single family residence
Available now
Cats, dogs OK
Air conditioner, central air
In unit laundry
Attached garage parking
Forced air
What's special
Professionally landscaped groundsPrivate bathPrimary suiteWalk-in closetEnergy-efficient double-pane windowsOpen-concept layoutSpacious eat-in kitchen
- 16 days |
- -- |
- -- |
Travel times
Facts & features
Interior
Bedrooms & bathrooms
- Bedrooms: 3
- Bathrooms: 2
- Full bathrooms: 2
Heating
- Forced Air
Cooling
- Air Conditioner, Central Air
Appliances
- Included: Dishwasher, Dryer, Microwave, Oven, Refrigerator, Washer
- Laundry: In Unit
Features
- Walk In Closet
- Flooring: Carpet, Hardwood
Interior area
- Total interior livable area: 1,425 sqft
Property
Parking
- Parking features: Attached
- Has attached garage: Yes
- Details: Contact manager
Features
- Exterior features: Heating system: Forced Air, Neighborhood Park, Walk In Closet
Details
- Parcel number: 1204146000
Construction
Type & style
- Home type: SingleFamily
- Property subtype: Single Family Residence
Community & HOA
Location
- Region: Lowell
Financial & listing details
- Lease term: 1 Year
Price history
| Date | Event | Price |
|---|---|---|
| 11/1/2025 | Price change | $1,950-2.5%$1/sqft |
Source: Zillow Rentals | ||
| 10/20/2025 | Price change | $1,999-0.1%$1/sqft |
Source: Zillow Rentals | ||
| 10/18/2025 | Listed for rent | $2,000$1/sqft |
Source: Zillow Rentals | ||
| 8/31/2022 | Sold | $285,140$200/sqft |
Source: | ||
| 7/3/2022 | Listed for sale | $285,140$200/sqft |
Source: | ||

