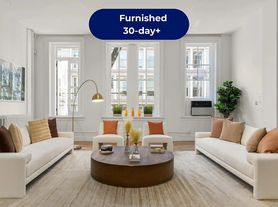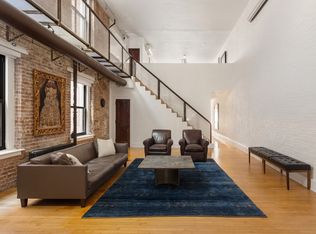A Quintessential SoHo Artist Loft
Set Within a Historic Live/Work Building
Architectural Excellence
Nestled in the heart of SoHo's Cast-Iron Historic District, this stunning Queen Anne-style loft building blends historic grandeur with contemporary live/work functionality. Designed by Samuel A. Warner, with masonry by Masterton & Harrison, this distinguished property spans Broadway and Mercer Street.
Landmark Heritage
Once home to the legendary St. Nicholas Hotel, this location was a hallmark of luxury when it opened in 1853, during an era when New York City was emerging as a world-class metropolis, boasting commercial architecture that rivaled Paris and London. After the hotel's closure, the Snook-designed Loubat store (No. 503511) took the southern wing in 1878, while the central portion (No. 513519) became Samuel Warner's store and warehouse in 1884 before its conversion into a residential co-op in 1978.
Residence Highlights
Expansive Interiors: An exceptional open loft spanning approximately 125 feet by 40 feet, with soaring 12-foot ceilings and vast open spaces.
Light & Views: Nine oversized windows with East and South/West exposures.
Remarkably Quiet: Despite its prime SoHo location, the loft offers a serene retreat from the city's energy.
Building Details
Boutique Co-op: Comprised of just 25 exclusive residential units, with only two residences on the fourth floor, ensuring privacy and tranquility.
Secure Entry: Private key-locked elevator access with video intercom system.
Onsite Superintendent
Location & Lifestyle
Situated on Mercer Street between Spring and Broome, with the entrance to Unit 4B located on Broadway, this unparalleled SoHo address offers immediate access to the city's best shopping, dining, galleries, and cultural institutions. Major transportation hubs are within close reach, making commuting effortless.
A rare opportunity to own a piece of New York's architectural and cultural legacy, this grand-scale loft embodies the perfect balance of historic charm and modern versatility.
Disclaimer: All square footage measurements are approximate and provided for informational purposes only.
Apartment for rent
$21,500/mo
515 Broadway APT 4B, New York, NY 10012
2beds
4,500sqft
Price may not include required fees and charges.
Apartment
Available now
Cats, dogs OK
In unit laundry
What's special
Nine oversized windowsExpansive interiorsVast open spaces
- 40 days |
- -- |
- -- |
Learn more about the building:
Travel times
Looking to buy when your lease ends?
Consider a first-time homebuyer savings account designed to grow your down payment with up to a 6% match & a competitive APY.
Facts & features
Interior
Bedrooms & bathrooms
- Bedrooms: 2
- Bathrooms: 2
- Full bathrooms: 2
Appliances
- Included: Dishwasher, Dryer, Washer
- Laundry: In Unit
Features
- Elevator, View
- Flooring: Hardwood
Interior area
- Total interior livable area: 4,500 sqft
Property
Parking
- Details: Contact manager
Features
- Exterior features: Balcony, Broker Exclusive, Fios Available, Nyc Evacuation 5, Sublets
- Has view: Yes
- View description: City View
Construction
Type & style
- Home type: Apartment
- Property subtype: Apartment
Building
Management
- Pets allowed: Yes
Community & HOA
Location
- Region: New York
Financial & listing details
- Lease term: Contact For Details
Price history
| Date | Event | Price |
|---|---|---|
| 10/11/2025 | Listed for rent | $21,500+22.9%$5/sqft |
Source: Zillow Rentals | ||
| 10/11/2025 | Listing removed | $3,950,000$878/sqft |
Source: StreetEasy #S1759492 | ||
| 3/14/2025 | Listed for sale | $3,950,000-6%$878/sqft |
Source: StreetEasy #S1759492 | ||
| 7/28/2024 | Listing removed | $4,200,000$933/sqft |
Source: StreetEasy #1720056 | ||
| 5/31/2024 | Listed for sale | $4,200,000+40%$933/sqft |
Source: StreetEasy #1719684 | ||

