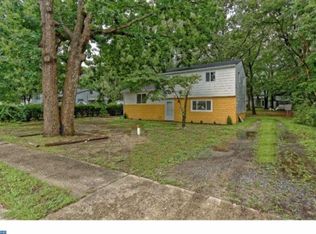Sold for $320,000
$320,000
515 Cains Mill Rd, Williamstown, NJ 08094
3beds
1,317sqft
Single Family Residence
Built in 1971
0.26 Acres Lot
$329,500 Zestimate®
$243/sqft
$2,382 Estimated rent
Home value
$329,500
$290,000 - $372,000
$2,382/mo
Zestimate® history
Loading...
Owner options
Explore your selling options
What's special
$1,500 Seller Paid Credit for Rate Buy-Down!! Welcome Home to the highly sought-after Collings Lake community! This fully renovated, move-in-ready home offers worry-free living with a brand-new roof, windows, HVAC, and water heater! Step inside to discover three levels of living space designed for comfort and style. The formal living room greets you with refinished hardwood flooring, recessed lighting, and a large bay window that fills the space with natural light. The gourmet eat-in kitchen is a showstopper, featuring new quartz countertops, subway tile backsplash, stainless steel appliances, a built-in microwave, upgraded flooring, a designer light fixture, and a new back door leading to the backyard. The lower level offers a spacious and versatile recreation room, perfect for a family room, home office, or play area. Upstairs, you’ll find a completely renovated full bathroom with a lighted LED anti-fog vanity mirror, a beautifully tiled bath and shower, and a linen closet. The primary bedroom boasts a stylish fandelier and two spacious closets, while two additional well-sized bedrooms complete this level. Situated on an oversized lot, the partially fenced backyard features a large detached garage with endless possibilities—ideal for a workshop, extra storage, or a hobby space. This turnkey home is priced to sell—don’t miss out! Schedule your tour today! ***Septic Certified by the County. New Water Treatment System.***MOTIVATED SELLER***
Zillow last checked: 8 hours ago
Listing updated: August 18, 2025 at 12:29am
Listed by:
Shenna Hines 856-364-0124,
Redfin
Bought with:
Michelle Smith, 2077748
Weichert Realtors-Turnersville
Source: Bright MLS,MLS#: NJAC2017450
Facts & features
Interior
Bedrooms & bathrooms
- Bedrooms: 3
- Bathrooms: 1
- Full bathrooms: 1
- Main level bathrooms: 1
- Main level bedrooms: 3
Basement
- Area: 0
Heating
- Forced Air, Natural Gas
Cooling
- Central Air, Natural Gas
Appliances
- Included: Oven/Range - Gas, Dishwasher, Refrigerator, Microwave, Gas Water Heater
Features
- Basement: Unfinished
- Has fireplace: No
Interior area
- Total structure area: 1,317
- Total interior livable area: 1,317 sqft
- Finished area above ground: 1,317
- Finished area below ground: 0
Property
Parking
- Total spaces: 3
- Parking features: Other, Detached, Driveway
- Garage spaces: 1
- Uncovered spaces: 2
Accessibility
- Accessibility features: None
Features
- Levels: Bi-Level,Two
- Stories: 2
- Pool features: None
Lot
- Size: 0.26 Acres
- Dimensions: 75.00 x 150.00
Details
- Additional structures: Above Grade, Below Grade
- Parcel number: 050020900013
- Zoning: PVR1
- Special conditions: Standard
Construction
Type & style
- Home type: SingleFamily
- Property subtype: Single Family Residence
Materials
- Vinyl Siding
- Foundation: Slab
- Roof: Shingle
Condition
- New construction: No
- Year built: 1971
Utilities & green energy
- Sewer: On Site Septic
- Water: Well
Community & neighborhood
Location
- Region: Williamstown
- Subdivision: Buena Vista
- Municipality: BUENA VISTA TWP
HOA & financial
HOA
- Has HOA: Yes
- HOA fee: $36 monthly
Other
Other facts
- Listing agreement: Exclusive Right To Sell
- Ownership: Fee Simple
Price history
| Date | Event | Price |
|---|---|---|
| 10/21/2025 | Sold | $320,000$243/sqft |
Source: Public Record Report a problem | ||
| 8/15/2025 | Sold | $320,000+0%$243/sqft |
Source: | ||
| 7/18/2025 | Pending sale | $319,900$243/sqft |
Source: | ||
| 6/22/2025 | Price change | $319,900-1.5%$243/sqft |
Source: | ||
| 5/29/2025 | Price change | $324,900-1.5%$247/sqft |
Source: | ||
Public tax history
| Year | Property taxes | Tax assessment |
|---|---|---|
| 2025 | $4,802 | $167,200 |
| 2024 | $4,802 -6.2% | $167,200 |
| 2023 | $5,120 +4.1% | $167,200 |
Find assessor info on the county website
Neighborhood: Collings Lakes
Nearby schools
GreatSchools rating
- NACollings Lake Elementary SchoolGrades: PK-2Distance: 0.3 mi
- 4/10Buena Middle SchoolGrades: 6-8Distance: 4.1 mi
- 2/10Buena Regional High SchoolGrades: 9-12Distance: 4.3 mi
Schools provided by the listing agent
- District: Buena Regional Schools
Source: Bright MLS. This data may not be complete. We recommend contacting the local school district to confirm school assignments for this home.
Get a cash offer in 3 minutes
Find out how much your home could sell for in as little as 3 minutes with a no-obligation cash offer.
Estimated market value$329,500
Get a cash offer in 3 minutes
Find out how much your home could sell for in as little as 3 minutes with a no-obligation cash offer.
Estimated market value
$329,500
