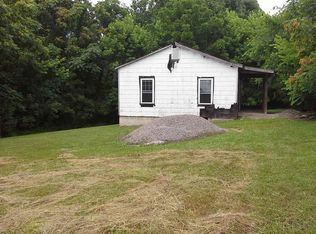Sold for $232,000 on 01/31/23
$232,000
515 Devasher Rd, Scottsville, KY 42134
3beds
1,324sqft
Single Family Residence
Built in 2022
0.77 Acres Lot
$252,000 Zestimate®
$175/sqft
$1,755 Estimated rent
Home value
$252,000
$239,000 - $267,000
$1,755/mo
Zestimate® history
Loading...
Owner options
Explore your selling options
What's special
This beautiful new construction home is just 5 minutes from Walnut Creek Boat Ramp on the popular Barren River Lake. This new construction home is complete and move in ready. It hosts three beds and two full baths. Enclosed is also a spacious utility room and a beautiful walk-in closet. Outside, you'll find a spacious back deck with a gorgeous view, a concrete drive with easy access, and easy maneuvering with a two car garage.
Zillow last checked: 8 hours ago
Listing updated: January 30, 2024 at 09:52pm
Listed by:
Brittany Cline 270-780-7325,
Crye-Leike Executive Realty
Bought with:
Robert Beam, 265241
Coldwell Banker Legacy Group
Source: RASK,MLS#: RA20225537
Facts & features
Interior
Bedrooms & bathrooms
- Bedrooms: 3
- Bathrooms: 2
- Full bathrooms: 2
- Main level bathrooms: 2
- Main level bedrooms: 3
Primary bedroom
- Level: Main
- Area: 187.6
- Dimensions: 14 x 13.4
Bedroom 2
- Level: Main
- Area: 115.14
- Dimensions: 11.4 x 10.1
Bedroom 3
- Level: Main
- Area: 115.14
- Dimensions: 11.4 x 10.1
Primary bathroom
- Level: Main
Bathroom
- Features: Granite Counters, Tub/Shower Combo, Walk-In Closet(s)
Dining room
- Level: Main
- Area: 102.6
- Dimensions: 9 x 11.4
Kitchen
- Features: Eat-in Kitchen, Granite Counters
- Level: Main
- Area: 114
- Dimensions: 10 x 11.4
Living room
- Level: Main
- Area: 304
- Dimensions: 19 x 16
Heating
- Central, Electric
Cooling
- Central Air, Central Electric
Appliances
- Included: Dishwasher, Microwave, Range/Oven, Electric Range, Refrigerator, Electric Water Heater, Heat Pump
- Laundry: Laundry Room
Features
- Ceiling Fan(s), Closet Light(s), Split Bedroom Floor Plan, Tray Ceiling(s), Vaulted Ceiling(s), Walk-In Closet(s), Walls (Dry Wall), Eat-in Kitchen
- Flooring: Vinyl
- Windows: Wood Frames
- Basement: None
- Attic: Storage
- Has fireplace: No
- Fireplace features: None
Interior area
- Total structure area: 1,324
- Total interior livable area: 1,324 sqft
Property
Parking
- Total spaces: 2
- Parking features: Attached, Garage Door Opener, Garage Faces Side
- Attached garage spaces: 2
Accessibility
- Accessibility features: None
Features
- Patio & porch: Covered Front Porch, Deck
- Exterior features: Concrete Walks, Lighting
- Fencing: None
Lot
- Size: 0.77 Acres
Details
- Parcel number: Unknown
Construction
Type & style
- Home type: SingleFamily
- Architectural style: Traditional
- Property subtype: Single Family Residence
Materials
- Vinyl Siding
- Foundation: Block
- Roof: Shingle
Condition
- New construction: Yes
- Year built: 2022
Utilities & green energy
- Sewer: City, Septic System
- Water: County
Community & neighborhood
Security
- Security features: Fire Alarm, Smoke Detector(s)
Location
- Region: Scottsville
- Subdivision: None
Price history
| Date | Event | Price |
|---|---|---|
| 1/31/2023 | Sold | $232,000-1.3%$175/sqft |
Source: | ||
| 12/27/2022 | Pending sale | $235,000$177/sqft |
Source: | ||
| 12/15/2022 | Listed for sale | $235,000$177/sqft |
Source: | ||
Public tax history
Tax history is unavailable.
Neighborhood: 42134
Nearby schools
GreatSchools rating
- 3/10Allen County Primary CenterGrades: PK-3Distance: 9.4 mi
- 7/10James E Bazzell Middle SchoolGrades: 7-8Distance: 9.2 mi
- 6/10Allen County-Scottsville High SchoolGrades: 9-12Distance: 9.2 mi
Schools provided by the listing agent
- Elementary: Allen
- Middle: Allen County
- High: Allen Central
Source: RASK. This data may not be complete. We recommend contacting the local school district to confirm school assignments for this home.

Get pre-qualified for a loan
At Zillow Home Loans, we can pre-qualify you in as little as 5 minutes with no impact to your credit score.An equal housing lender. NMLS #10287.
