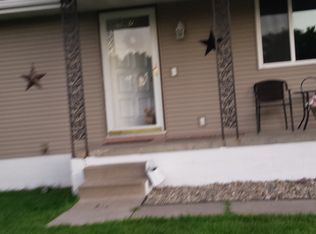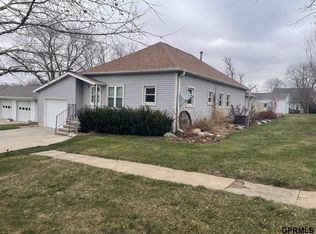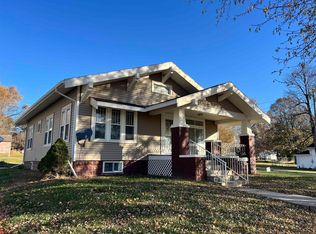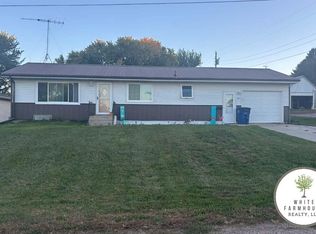A cute & cozy, comfortable, "affordable" home is ready for it's next owner. You will be surprised as you see the recent updates: new kitchen, new bathroom, new carpet on stairway and in bedrooms, new lighting, new interior doors, etc. Large windows allow the natural light to stream inside. Now, let's take a look: Come in the front door and see the original wood floor in the living room. A coat closet with storage is here. Next is the kitchen: new flooring, new cupboards, new refrigerator, new stove, new lights, even a new sink! Your bathroom has been completely updated with new stool, new tub & shower, new sink and lights! New Laundry area is here on the main floor. SECOND LEVEL: new carpet brings you up the stairway, and the authentic banister adds a little bit of nostalgia. Both bedrooms have new carpet and new lights. Now, down the steps and through the kitchen to the enclosed porch on the east side of the home. Basement is here, let's go down the steps and take a look. It is "unfinished" with a concrete floor and block walls. As we go outside, we can walk around the yard and see the detached single car garage. Mechanical information is: New Gas Furnace and Central Air are scheduled to be installed in August, water heater installed in 2021, water service into the house was replaced about 10 years ago, breaker box, and shingles installed June 2025, windows were previously updated to vinyl. Thanks for taking this tour with me, can it be your next home?
For sale
$114,995
515 E 4th St, Wayne, NE 68787
2beds
864sqft
Est.:
Single Family Residence
Built in 1920
7,930 Square Feet Lot
$-- Zestimate®
$133/sqft
$-- HOA
What's special
New laundry areaNew bathroomAuthentic banisterDetached single car garageLarge windowsEnclosed porchNew kitchen
- 138 days |
- 350 |
- 15 |
Zillow last checked: 8 hours ago
Listing updated: September 06, 2025 at 01:40pm
Listed by:
Pat Lunz 402-369-1455,
Pat Lunz Real Estate Broker
Source: My State MLS,MLS#: 11543361
Tour with a local agent
Facts & features
Interior
Bedrooms & bathrooms
- Bedrooms: 2
- Bathrooms: 1
- Full bathrooms: 1
Rooms
- Room types: First Floor Bathroom, Kitchen, Laundry Room, Living Room
Kitchen
- Features: Laminate Counters
Basement
- Area: 432
Heating
- Natural Gas, Forced Air
Appliances
- Included: Refrigerator, Oven
Features
- Flooring: Hardwood, Carpet, Vinyl
- Basement: Full,Unfinished
- Has fireplace: No
Interior area
- Total structure area: 1,296
- Total interior livable area: 864 sqft
- Finished area above ground: 864
Property
Parking
- Total spaces: 1
- Parking features: Detached
- Garage spaces: 1
Features
- Stories: 2
- Patio & porch: Enclosed Porch
Lot
- Size: 7,930 Square Feet
Details
- Parcel number: 0002896.00
- Lease amount: $0
Construction
Type & style
- Home type: SingleFamily
- Property subtype: Single Family Residence
Materials
- Frame, Vinyl Siding
- Roof: Asphalt
Condition
- New construction: No
- Year built: 1920
- Major remodel year: 2025
Utilities & green energy
- Electric: Amps(0)
- Sewer: Municipal
- Water: Municipal
- Utilities for property: Naturl Gas Available
Community & HOA
HOA
- Has HOA: No
Location
- Region: Wayne
Financial & listing details
- Price per square foot: $133/sqft
- Tax assessed value: $58,825
- Annual tax amount: $745
- Date on market: 7/25/2025
- Date available: 07/25/2025
- Listing agreement: Exclusive
Estimated market value
Not available
Estimated sales range
Not available
$1,140/mo
Price history
Price history
| Date | Event | Price |
|---|---|---|
| 9/6/2025 | Price change | $114,995-10.9%$133/sqft |
Source: My State MLS #11543361 Report a problem | ||
| 7/25/2025 | Listed for sale | $129,000+290.9%$149/sqft |
Source: My State MLS #11543361 Report a problem | ||
| 7/28/2008 | Sold | $33,000$38/sqft |
Source: Public Record Report a problem | ||
Public tax history
Public tax history
| Year | Property taxes | Tax assessment |
|---|---|---|
| 2024 | $745 -17.6% | $58,825 +10.7% |
| 2023 | $904 +9.2% | $53,125 +12% |
| 2022 | $827 +4.9% | $47,430 +9.6% |
Find assessor info on the county website
BuyAbility℠ payment
Est. payment
$600/mo
Principal & interest
$446
Property taxes
$114
Home insurance
$40
Climate risks
Neighborhood: 68787
Nearby schools
GreatSchools rating
- 6/10Wayne Elementary SchoolGrades: PK-6Distance: 0.6 mi
- 6/10Wayne Junior High SchoolGrades: 7-8Distance: 0.8 mi
- 7/10Wayne High SchoolGrades: 9-12Distance: 0.8 mi
Schools provided by the listing agent
- District: Wayne Community Schools
Source: My State MLS. This data may not be complete. We recommend contacting the local school district to confirm school assignments for this home.
- Loading
- Loading





