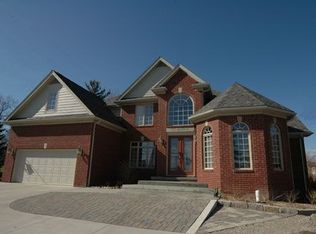Sold for $405,000
$405,000
515 E Avon Rd, Rochester Hills, MI 48307
3beds
2,999sqft
Single Family Residence
Built in 1950
1.12 Acres Lot
$420,500 Zestimate®
$135/sqft
$3,312 Estimated rent
Home value
$420,500
$391,000 - $450,000
$3,312/mo
Zestimate® history
Loading...
Owner options
Explore your selling options
What's special
Discover the potential of this remarkable property! This brick ranch features 3 bedrooms and 2.5 bathrooms and is set on a unique 1.12-acre lot, which has the potential to be divided into three 97 x 167 lots that would face the tree-lined Grovecrest, complete with existing sidewalks. With 1,599 square feet of living space on the main floor, this home boasts two fireplaces, a spacious living room, a formal dining room, and a large eat-in kitchen equipped with a generous pantry closet. Charming vintage details include a built-in book shelf, cove ceilings, built in drawers, double closets in the bedrooms, and more. Access the attached two-car garage easily just off the kitchen, and enjoy the rear covered patio area featuring brick flooring. The fully finished basement doubles your space and includes a half bath, a laundry room, and two large finished areas, perfect for entertaining and relaxation, featuring a wet bar and another fireplace. The property is enhanced with several mature trees which offer shade and even a long winding driveway that leads back to the home, set back far from the road. This location offers a serene, country feel while still being just a few minutes away from the conveniences of downtown Rochester. There’s also potential to expand the home with a second floor or additions to create a spacious estate sized home. The seller is open to land contract terms. Enjoy the highly-regarded Rochester Schools in this exceptional area, ready to be transformed into your vision of Home Sweet Home!
Zillow last checked: 8 hours ago
Listing updated: August 02, 2025 at 12:30am
Listed by:
Eric Oesterle 734-223-2900,
National Realty Centers, Inc
Bought with:
Revan Hermiz, 6501405707
Golden Key Realty Group LLC
Source: Realcomp II,MLS#: 20240080756
Facts & features
Interior
Bedrooms & bathrooms
- Bedrooms: 3
- Bathrooms: 3
- Full bathrooms: 2
- 1/2 bathrooms: 1
Heating
- Forced Air, Natural Gas
Cooling
- Central Air
Appliances
- Included: Dishwasher, Disposal, Dryer, Free Standing Electric Range, Free Standing Refrigerator, Humidifier, Range Hood, Washer
- Laundry: Laundry Room
Features
- Entrance Foyer, High Speed Internet, Wet Bar
- Basement: Finished,Full
- Has fireplace: Yes
- Fireplace features: Basement, Living Room
Interior area
- Total interior livable area: 2,999 sqft
- Finished area above ground: 1,599
- Finished area below ground: 1,400
Property
Parking
- Total spaces: 2
- Parking features: Two Car Garage, Attached
- Attached garage spaces: 2
Features
- Levels: One
- Stories: 1
- Entry location: GroundLevelwSteps
- Patio & porch: Covered, Patio, Porch
- Exterior features: Lighting
- Pool features: None
Lot
- Size: 1.12 Acres
- Dimensions: 168.00 x 290.00
Details
- Parcel number: 1514451037
- Special conditions: Short Sale No,Standard
Construction
Type & style
- Home type: SingleFamily
- Architectural style: Ranch
- Property subtype: Single Family Residence
Materials
- Aluminum Siding, Brick
- Foundation: Basement, Block
- Roof: Asphalt
Condition
- New construction: No
- Year built: 1950
Utilities & green energy
- Sewer: Public Sewer
- Water: Public
- Utilities for property: Above Ground Utilities
Community & neighborhood
Location
- Region: Rochester Hills
Other
Other facts
- Listing agreement: Exclusive Right To Sell
- Listing terms: Cash,Contract,Conv Blend Rt,Conventional
Price history
| Date | Event | Price |
|---|---|---|
| 6/2/2025 | Listing removed | $2,895$1/sqft |
Source: Zillow Rentals Report a problem | ||
| 4/16/2025 | Price change | $2,895-3.3%$1/sqft |
Source: Zillow Rentals Report a problem | ||
| 2/28/2025 | Price change | $2,995-6.4%$1/sqft |
Source: Zillow Rentals Report a problem | ||
| 2/17/2025 | Listed for rent | $3,200+52.4%$1/sqft |
Source: Zillow Rentals Report a problem | ||
| 12/16/2024 | Sold | $405,000-10%$135/sqft |
Source: | ||
Public tax history
| Year | Property taxes | Tax assessment |
|---|---|---|
| 2024 | -- | $165,810 +2.2% |
| 2023 | -- | $162,180 +15.1% |
| 2022 | -- | $140,960 +4.7% |
Find assessor info on the county website
Neighborhood: 48307
Nearby schools
GreatSchools rating
- 6/10McGregor Elementary SchoolGrades: PK-5Distance: 1.5 mi
- 9/10Stoney Creek High SchoolGrades: 6-12Distance: 2.3 mi
- 8/10Hart Middle SchoolGrades: PK,6-12Distance: 2.3 mi
Get a cash offer in 3 minutes
Find out how much your home could sell for in as little as 3 minutes with a no-obligation cash offer.
Estimated market value$420,500
Get a cash offer in 3 minutes
Find out how much your home could sell for in as little as 3 minutes with a no-obligation cash offer.
Estimated market value
$420,500
