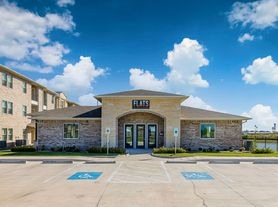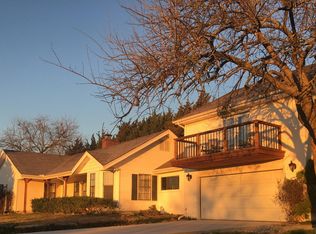Brand New 4 Bed, 2 Bath Rental in Rolling Ridge 515 Forest Haven Dr, Van Alstyne, TX
Welcome to your new home in the sought-after Rolling Ridge community. This brand new, never-lived-in property features the spacious floor plan with 4 bedrooms, 2 full bathrooms, and 2,000 sq ft of beautifully designed living space perfect for families or professionals looking for comfort and convenience. North Facing.
4 Bedrooms | 2 Bathrooms | 2,000 Sq Ft | 2-Car Garage | Private Backyard
Interior Highlights:
Open-concept layout with natural light throughout
Gourmet kitchen with quartz countertops, stainless steel appliances, and large island
Spacious primary suite with dual sinks, walk-in shower, and walk-in closet
Luxury vinyl plank flooring in common areas
Modern energy-efficient construction
Community & Location:
Located in Van Alstyne's growing Rolling Ridge community, you'll enjoy:
Peaceful neighborhood with parks and trails
Top-rated Van Alstyne ISD schools
Quick access to US-75, McKinney, Sherman, and Dallas
A non-refundable admin fee of $250 is due at move-in. Security and pet deposits (if applicable) will also be required.
Applications must be submitted online and will be screened via TransUnion SmartMove. All applicants must meet standard credit and income criteria.
Tenants are required to comply with all HOA rules and regulations. A copy of the guidelines will be provided upon lease signing.
Renters insurance is mandatory and must be active prior to move-in.
Smoking is strictly prohibited inside the home.
Occupancy should align with local housing codes; generally, two persons per bedroom is a reasonable guideline.
Pets are negotiable and subject to screening and applicable deposits.
The home is intended for long-term residential use only. Short-term rentals, including Airbnb, are not permitted.
House for rent
$1,980/mo
515 Forest Haven Dr, Van Alstyne, TX 75495
4beds
2,000sqft
Price may not include required fees and charges.
Single family residence
Available now
Cats, small dogs OK
Central air
Hookups laundry
Attached garage parking
Forced air, heat pump
What's special
Spacious floor planStainless steel appliancesQuartz countertopsWalk-in closetModern energy-efficient constructionGourmet kitchenLarge island
- 20 days
- on Zillow |
- -- |
- -- |
Travel times
Renting now? Get $1,000 closer to owning
Unlock a $400 renter bonus, plus up to a $600 savings match when you open a Foyer+ account.
Offers by Foyer; terms for both apply. Details on landing page.
Facts & features
Interior
Bedrooms & bathrooms
- Bedrooms: 4
- Bathrooms: 2
- Full bathrooms: 2
Heating
- Forced Air, Heat Pump
Cooling
- Central Air
Appliances
- Included: Dishwasher, Microwave, Oven, Refrigerator, WD Hookup
- Laundry: Hookups
Features
- WD Hookup, Walk In Closet
- Flooring: Carpet, Tile
Interior area
- Total interior livable area: 2,000 sqft
Property
Parking
- Parking features: Attached
- Has attached garage: Yes
- Details: Contact manager
Features
- Exterior features: Heating system: Forced Air, Walk In Closet
Construction
Type & style
- Home type: SingleFamily
- Property subtype: Single Family Residence
Community & HOA
Location
- Region: Van Alstyne
Financial & listing details
- Lease term: 1 Year
Price history
| Date | Event | Price |
|---|---|---|
| 9/19/2025 | Price change | $1,980-7.7%$1/sqft |
Source: Zillow Rentals | ||
| 9/14/2025 | Price change | $2,145+7.5%$1/sqft |
Source: Zillow Rentals | ||
| 7/31/2025 | Price change | $1,995-7.2%$1/sqft |
Source: Zillow Rentals | ||
| 7/29/2025 | Listed for rent | $2,150$1/sqft |
Source: Zillow Rentals | ||
| 7/25/2025 | Sold | -- |
Source: NTREIS #20913497 | ||

