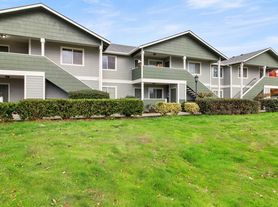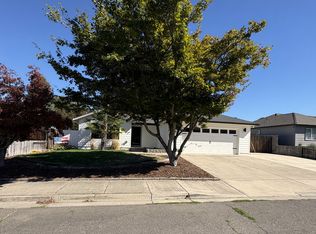This 1447 square foot townhome home has 2 bedrooms and 3.0 bathrooms. This home is located at 515 G St APT 213, Jacksonville, OR 97530.
Townhouse for rent
$2,200/mo
515 G St APT 213, Jacksonville, OR 97530
2beds
1,447sqft
Price may not include required fees and charges.
Townhouse
Available now
No pets
Central air
In unit laundry
Attached garage parking
Heat pump
What's special
- 26 days |
- -- |
- -- |
Travel times
Looking to buy when your lease ends?
Consider a first-time homebuyer savings account designed to grow your down payment with up to a 6% match & 3.83% APY.
Facts & features
Interior
Bedrooms & bathrooms
- Bedrooms: 2
- Bathrooms: 3
- Full bathrooms: 2
- 1/2 bathrooms: 1
Heating
- Heat Pump
Cooling
- Central Air
Appliances
- Included: Dishwasher, Dryer, Microwave, Oven, Refrigerator, Washer
- Laundry: In Unit
Features
- Flooring: Hardwood
Interior area
- Total interior livable area: 1,447 sqft
Property
Parking
- Parking features: Attached, Off Street
- Has attached garage: Yes
- Details: Contact manager
Details
- Parcel number: 10985489
Construction
Type & style
- Home type: Townhouse
- Property subtype: Townhouse
Building
Management
- Pets allowed: No
Community & HOA
Location
- Region: Jacksonville
Financial & listing details
- Lease term: 1 Year
Price history
| Date | Event | Price |
|---|---|---|
| 9/17/2025 | Listed for rent | $2,200$2/sqft |
Source: Zillow Rentals | ||
| 9/16/2025 | Sold | $381,000-3.5%$263/sqft |
Source: | ||
| 8/18/2025 | Pending sale | $395,000$273/sqft |
Source: | ||
| 4/13/2025 | Price change | $395,000-1.3%$273/sqft |
Source: | ||
| 1/20/2025 | Listed for sale | $400,000$276/sqft |
Source: | ||

