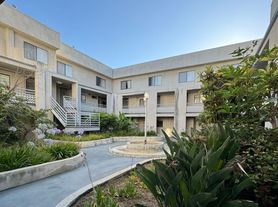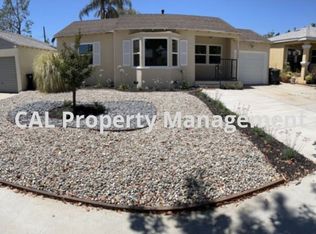This gorgeous, fully remodeled street facing townhome offers 3 bedrooms, 2.5 baths, and an attached two-car garage in one of Glendale's most desirable neighborhoods, north of Glenoaks Blvd. The home features cathedral ceilings in the primary bedroom, a newly updated A/C system, air ducts, a modern kitchen with top-of-the-line appliances, remodeled bathrooms, new flooring with base molding, recessed lighting, in unit washer and dryer, and fresh interior paint throughout. Abundant natural light fills the home thanks to its end-unit location, surrounded by mature trees, while a private patio off the kitchen provides the perfect space for BBQs or outdoor relaxation. Just steps away from grocery markets, coffee shops, and stores at Pacific and Glenwood, the property is also within close distance to schools from elementary through high school, with easy access to shopping, dining, entertainment, and nearby freeways. Available October 1.
Copyright The MLS. All rights reserved. Information is deemed reliable but not guaranteed.
Townhouse for rent
$4,195/mo
515 Glenwood Rd APT 101, Glendale, CA 91202
3beds
1,434sqft
Price may not include required fees and charges.
Townhouse
Available now
-- Pets
Central air
In garage laundry
Covered parking
Central, fireplace
What's special
- 10 days
- on Zillow |
- -- |
- -- |
Travel times
Renting now? Get $1,000 closer to owning
Unlock a $400 renter bonus, plus up to a $600 savings match when you open a Foyer+ account.
Offers by Foyer; terms for both apply. Details on landing page.
Facts & features
Interior
Bedrooms & bathrooms
- Bedrooms: 3
- Bathrooms: 3
- Full bathrooms: 3
Rooms
- Room types: Dining Room, Walk In Closet
Heating
- Central, Fireplace
Cooling
- Central Air
Appliances
- Included: Dishwasher, Dryer, Freezer, Microwave, Range Oven, Refrigerator
- Laundry: In Garage, In Unit
Features
- Exhaust Fan, Walk-In Closet(s)
- Has fireplace: Yes
Interior area
- Total interior livable area: 1,434 sqft
Property
Parking
- Parking features: Covered
- Details: Contact manager
Features
- Patio & porch: Patio
- Exterior features: Contact manager
Details
- Parcel number: 5634013033
Construction
Type & style
- Home type: Townhouse
- Property subtype: Townhouse
Condition
- Year built: 1991
Community & HOA
Location
- Region: Glendale
Financial & listing details
- Lease term: 1+Year
Price history
| Date | Event | Price |
|---|---|---|
| 9/25/2025 | Listed for rent | $4,195$3/sqft |
Source: | ||
| 9/24/2025 | Listing removed | $4,195$3/sqft |
Source: | ||
| 9/24/2025 | Price change | $4,195-3.6%$3/sqft |
Source: | ||
| 9/5/2025 | Listed for rent | $4,350$3/sqft |
Source: | ||
| 10/1/2020 | Sold | $790,000+1.9%$551/sqft |
Source: | ||

