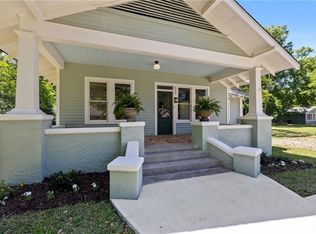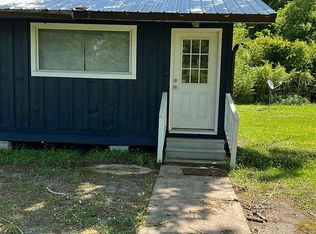Closed
Price Unknown
515 Hewitt Rd, Hammond, LA 70403
3beds
2,455sqft
Single Family Residence
Built in 1976
1.21 Acres Lot
$288,400 Zestimate®
$--/sqft
$2,079 Estimated rent
Home value
$288,400
$236,000 - $349,000
$2,079/mo
Zestimate® history
Loading...
Owner options
Explore your selling options
What's special
Versatile property with so much to offer!! 3 bedrooms, 2.5 bathrooms + a large formal dining room that is currently being used as an additional bedroom. This property would make an amazing group home or assisted living facility. It is close to I-12, downtown Hammond, & Southeastern. There is a bonus room upstairs that could be used as a "mancave" or rec room. Enjoy the beautiful weather without the bugs on a spacious screened in porch. This house was made for entertaining. A large bar (already plumbed!) appoints the main living area. This spacious 1.2 acre parcel has a fenced yard, covered carport, and ample space for parking. The AIR CONDITIONED warehouse in the back provides more storage than you can imagine. Plus, there is a barn in the very back of the property. MX-N zoning allows for a multitude of uses. Residential or commercial development is welcome. There has been a long term renter occupying the house for the last 5 years. Flood zone X (high and dry!). Call me today to schedule your private showing.
Zillow last checked: 8 hours ago
Listing updated: May 12, 2025 at 10:34am
Listed by:
Taylor Wager Jones 985-373-0052,
Coldwell Banker TEC
Bought with:
Staci Schwittay
eXp Realty, LLC
Source: GSREIN,MLS#: 2489710
Facts & features
Interior
Bedrooms & bathrooms
- Bedrooms: 3
- Bathrooms: 3
- Full bathrooms: 2
- 1/2 bathrooms: 1
Primary bedroom
- Description: Flooring: Concrete,Painted/Stained
- Level: Lower
- Dimensions: 14'1"x14'
Bedroom
- Description: Flooring: Concrete,Painted/Stained
- Level: Lower
- Dimensions: 10'4"x14'
Bedroom
- Description: Flooring: Concrete,Painted/Stained
- Level: Lower
- Dimensions: 10'8"x10'8
Dining room
- Description: Flooring: Laminate,Simulated Wood
- Level: Lower
- Dimensions: 13'3"x18'6"
Living room
- Description: Flooring: Laminate,Simulated Wood
- Level: Lower
- Dimensions: 14'1" x 24'5"
Heating
- Has Heating (Unspecified Type)
Cooling
- 1 Unit
Appliances
- Included: Double Oven, Dishwasher
- Laundry: Washer Hookup, Dryer Hookup
Features
- Attic, Ceiling Fan(s), Granite Counters, Pantry
- Has fireplace: Yes
- Fireplace features: Wood Burning
Interior area
- Total structure area: 3,707
- Total interior livable area: 2,455 sqft
Property
Parking
- Parking features: Covered
Accessibility
- Accessibility features: Accessibility Features
Features
- Levels: One
- Stories: 1
- Patio & porch: Concrete, Covered, Porch, Screened
- Exterior features: Enclosed Porch, Fence
- Pool features: None
Lot
- Size: 1.21 Acres
- Dimensions: 168 x 315
- Features: 1 to 5 Acres, City Lot, Oversized Lot
Details
- Additional structures: Barn(s), Workshop
- Parcel number: 1721801
- Special conditions: None
Construction
Type & style
- Home type: SingleFamily
- Architectural style: Ranch
- Property subtype: Single Family Residence
Materials
- Brick
- Foundation: Slab
- Roof: Shingle
Condition
- Very Good Condition
- Year built: 1976
Utilities & green energy
- Sewer: Public Sewer
- Water: Public
Community & neighborhood
Location
- Region: Hammond
- Subdivision: Not A Subdivision
Price history
| Date | Event | Price |
|---|---|---|
| 5/7/2025 | Sold | -- |
Source: | ||
| 4/1/2025 | Contingent | $295,000$120/sqft |
Source: | ||
| 3/26/2025 | Price change | $295,000-9.2%$120/sqft |
Source: | ||
| 3/19/2025 | Listed for sale | $325,000-67.4%$132/sqft |
Source: | ||
| 3/4/2020 | Listing removed | $1,450$1/sqft |
Source: GARDNER, REALTORS #2232889 Report a problem | ||
Public tax history
| Year | Property taxes | Tax assessment |
|---|---|---|
| 2024 | $1,284 -9.6% | $15,516 -8.7% |
| 2023 | $1,420 | $16,990 |
| 2022 | $1,420 +79.1% | $16,990 |
Find assessor info on the county website
Neighborhood: 70403
Nearby schools
GreatSchools rating
- 4/10Greenville Park Leadership AcademyGrades: 4-8Distance: 0.7 mi
- 4/10Hammond High Magnet SchoolGrades: 9-12Distance: 5.4 mi
- 4/10Woodland Park Elementary Magnet SchoolGrades: PK-3Distance: 1 mi
Sell with ease on Zillow
Get a Zillow Showcase℠ listing at no additional cost and you could sell for —faster.
$288,400
2% more+$5,768
With Zillow Showcase(estimated)$294,168

