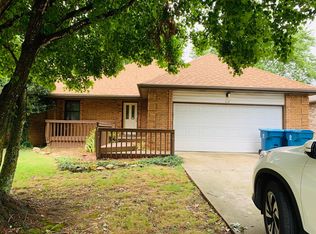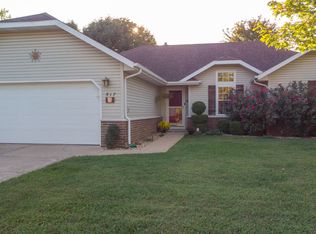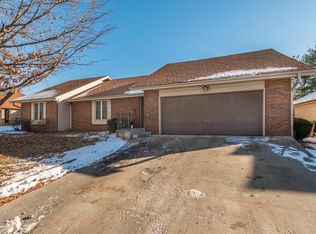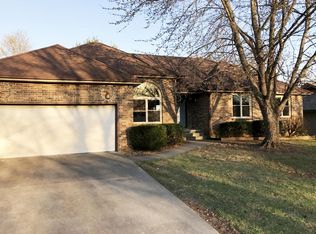Beautiful all brick home with remodeled baths, large remodeled kitchen featuring lots of custom oak cabinets with pull out shelves. Freshly painted and move-in ready!Outside you'll find a wonderful full deck with pergola, hot tub, a large utility building with electricity, and a lovely koi pond! Close to McCauley Park, Century elementary, and the junior high.
This property is off market, which means it's not currently listed for sale or rent on Zillow. This may be different from what's available on other websites or public sources.




