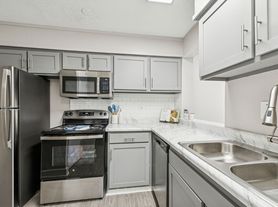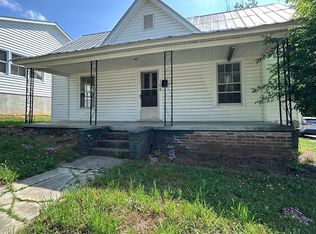MOVE IN READY! This amazing end-unit townhome is located in the desirable Harmony at Waterstone neighborhood. Fantastic layout with main floor M.Br suite and WIC! Additional features include granite ctops, stainless steel appliances & LVP flooring. 2nd floor has huge loft & 2 additional BRs w/ shared bath & WICs! Can't miss the screen porch, whole house generator & garage storage. Don't forget the community features - walking trails, picnic areas, play ground & community pool! $300 pet fee per pet if approved. LL believes home contains approx 2142 sqft but tenant shall verify & not rely upon foregoing representation. Rented as is unless otherwise agreed.
Townhouse for rent
$2,350/mo
515 Historic Dr, Hillsborough, NC 27278
3beds
2,142sqft
Price may not include required fees and charges.
Townhouse
Available now
Cats, dogs OK
Central air
In unit laundry
2 Attached garage spaces parking
Forced air
What's special
Huge loftEnd-unit townhomeLvp flooringScreen porchStainless steel appliances
- 16 days
- on Zillow |
- -- |
- -- |
Travel times
Renting now? Get $1,000 closer to owning
Unlock a $400 renter bonus, plus up to a $600 savings match when you open a Foyer+ account.
Offers by Foyer; terms for both apply. Details on landing page.
Facts & features
Interior
Bedrooms & bathrooms
- Bedrooms: 3
- Bathrooms: 3
- Full bathrooms: 2
- 1/2 bathrooms: 1
Heating
- Forced Air
Cooling
- Central Air
Appliances
- Included: Microwave, Oven
- Laundry: In Unit
Features
- Flooring: Wood
Interior area
- Total interior livable area: 2,142 sqft
Property
Parking
- Total spaces: 2
- Parking features: Attached, Driveway, Covered
- Has attached garage: Yes
- Details: Contact manager
Features
- Exterior features: Association Fees included in rent, Community, Driveway, Flooring: Wood, Harmony, Heating system: Forced Air, In Unit, Pool, Rear Porch, Screened, Trail(s)
Details
- Parcel number: 9873430779
Construction
Type & style
- Home type: Townhouse
- Property subtype: Townhouse
Condition
- Year built: 2019
Building
Management
- Pets allowed: Yes
Community & HOA
Location
- Region: Hillsborough
Financial & listing details
- Lease term: Other
Price history
| Date | Event | Price |
|---|---|---|
| 9/18/2025 | Listed for rent | $2,350-5.8%$1/sqft |
Source: Doorify MLS #10122570 | ||
| 9/11/2025 | Listing removed | $425,000$198/sqft |
Source: | ||
| 8/8/2025 | Listed for sale | $425,000$198/sqft |
Source: | ||
| 8/2/2025 | Pending sale | $425,000$198/sqft |
Source: | ||
| 6/15/2025 | Listed for sale | $425,000+9%$198/sqft |
Source: | ||

