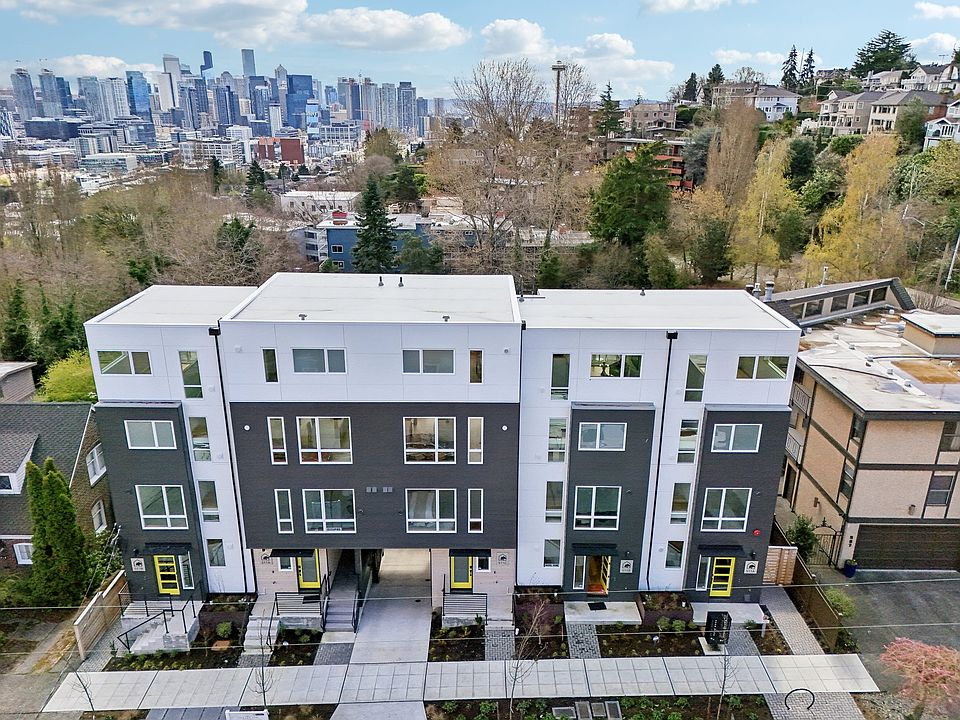**Limited Time:1.99% Interest Rate Available–Qualifications Apply** Trolley Vue by Green Canopy delivers tech-forward luxury. 9 homes, each third-party certified green. Hardwood floors, waterfall quartz, induction cooking, ERV-fresh air, and zero-VOC paint set a new standard for healthy living. These spacious homes (1,600–2,000 sqft, 3–4 bed/2–4 bath) feature landscaped patios & ADUs with private entrances-ideal for guests or income. Wake up to jaw-dropping views of the Space Needle, Mt Rainier & downtown skyline from nearly every room. Private 1-car garage behind secure gated entry. Direct access to a park and community garden make this a rare urban oasis. Walk to Lake Union, Amazon/Google campuses – live where Seattle shines brightest.
Active
$1,499,900
515 Howe Street #D, Seattle, WA 98109
4beds
2,000sqft
Townhouse
Built in 2024
1,167.41 Square Feet Lot
$1,484,100 Zestimate®
$750/sqft
$25/mo HOA
What's special
Spacious homesLandscaped patiosWaterfall quartzJaw-dropping viewsErv-fresh airHardwood floorsZero-voc paint
- 9 days
- on Zillow |
- 251 |
- 13 |
Zillow last checked: 7 hours ago
Listing updated: August 12, 2025 at 12:13pm
Listed by:
Kenny Pleasant,
NextHome Prolific
Source: NWMLS,MLS#: 2417288
Travel times
Schedule tour
Open house
Facts & features
Interior
Bedrooms & bathrooms
- Bedrooms: 4
- Bathrooms: 3
- Full bathrooms: 3
Bedroom
- Level: Lower
Bedroom
- Level: Lower
Bedroom
- Level: Lower
Bathroom full
- Level: Lower
Bathroom full
- Level: Lower
Bonus room
- Level: Lower
Dining room
- Level: Main
Entry hall
- Level: Main
Kitchen with eating space
- Level: Main
Living room
- Level: Main
Utility room
- Level: Lower
Heating
- Ductless, Heat Pump, Electric
Cooling
- Ductless, Heat Pump
Appliances
- Included: Dishwasher(s), Microwave(s), Refrigerator(s), Stove(s)/Range(s)
Features
- Bath Off Primary
- Flooring: Hardwood, Carpet
- Windows: Double Pane/Storm Window
- Has fireplace: No
Interior area
- Total structure area: 2,000
- Total interior livable area: 2,000 sqft
Video & virtual tour
Property
Parking
- Total spaces: 1
- Parking features: Attached Garage
- Attached garage spaces: 1
Features
- Levels: Multi/Split
- Entry location: Main
- Patio & porch: Bath Off Primary, Double Pane/Storm Window, Walk-In Closet(s)
- Has view: Yes
- View description: City, Lake
- Has water view: Yes
- Water view: Lake
Lot
- Size: 1,167.41 Square Feet
- Features: Curbs, Paved, Sidewalk, Deck, Fenced-Partially, Gated Entry, Irrigation, Patio, Rooftop Deck, Sprinkler System
- Residential vegetation: Brush, Garden Space
Details
- Parcel number: 6926700595
- Special conditions: Standard
Construction
Type & style
- Home type: Townhouse
- Architectural style: Townhouse
- Property subtype: Townhouse
Materials
- Cement Planked, Wood Siding, Cement Plank
- Foundation: Poured Concrete
- Roof: Metal
Condition
- Very Good
- New construction: Yes
- Year built: 2024
Details
- Builder name: Green Canopy Node
Utilities & green energy
- Sewer: Sewer Connected
- Water: Public
Community & HOA
Community
- Features: CCRs, Gated
- Subdivision: Trolley Vue
HOA
- HOA fee: $25 monthly
Location
- Region: Seattle
Financial & listing details
- Price per square foot: $750/sqft
- Annual tax amount: $3,105
- Date on market: 8/4/2025
- Listing terms: Cash Out,Conventional
- Inclusions: Dishwasher(s), Microwave(s), Refrigerator(s), Stove(s)/Range(s)
- Cumulative days on market: 11 days
About the community
Where Sustainable Luxury Meets Queen Anne's Iconic Charm
Nestled in one of Seattle's most coveted neighborhoods, these 9 meticulously crafted townhomes (1,600-2,000 sq ft) redefine urban living. Each residence blends modern architectural lines with certified green construction, featuring:
-Chef-inspired kitchens with quartz counters and induction ranges
-Private ADUs (separate entrances) ideal for home offices or guests
-Expansive windows showcasing views of the Space Needle, Mt. Rainier, and Lake Union
-Spacious terraces accessible from main living areas - perfect for morning coffee or evening sunsets
-Secure underground parking (EV-ready) with individual garages
Step outside to landscaped communal courtyards with gathering areas and one of Queen Anne's few private P-patch gardens. Grow fresh herbs and vegetables alongside neighbors, then unwind in your own outdoor retreat.
*Queen Anne's Finest at Your Doorstep*
This is life atop Seattle's most iconic neighborhood:
-Parsons Gardens: A hidden sanctuary of manicured pathways and blooming rhododendrons
-Queen Anne Avenue: Stroll to beloved local institutions like Toulouse Petit's celebrated brunch or the historic Queen Anne Beerhall
-Kerry Park: World-famous skyline views just moments from home
-The Masonic: A restored 1920s venue hosting concerts and community events
*A Neighborhood Steeped in Charm*
From summer picnics at Queen Anne Bowl to browsing the Queen Anne Book Company, every day brings new discoveries. The hilltop location offers:
-Walkable access to top-rated schools and neighborhood cafes
-Easy connections to downtown and South Lake Union tech hubs
-Timeless architecture alongside modern conveniences
*Your Sustainable Sanctuary*
Every detail at Trolley Vue reflects thoughtful, third-party certified green construction:
-Energy-recovery ventilation (ERV) systems
-Low-VOC paints and materials
-High-efficiency insulation and appliances
Source: Green Canopy Node

