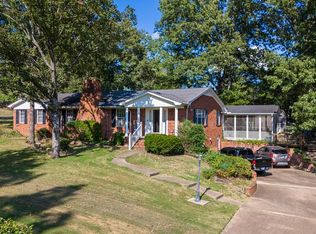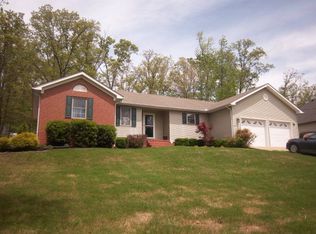Sold for $249,000
$249,000
515 Lankford Rd, Paris, TN 38242
4beds
1,939sqft
Single Family Residence
Built in 1984
1 Acres Lot
$247,300 Zestimate®
$128/sqft
$1,792 Estimated rent
Home value
$247,300
Estimated sales range
Not available
$1,792/mo
Zestimate® history
Loading...
Owner options
Explore your selling options
What's special
Exciting opportunity to buy or temporarily rent! The seller is open to all offers. Come and see this lovely 4-bedroom, 2-bathroom home set on a peaceful 1-acre lot in the heart of Paris, TN. The spacious, fully fenced backyard is perfect for family gatherings and outdoor fun. One of the highlights of this home is the charming sunroom, where you can relax with your morning coffee or unwind after a long day. Don't miss out on this wonderful space!
Discover the perfect blend of convenience and serenity in this exceptional home, just moments away from top-rated schools and the beautiful Eiffel Tower Park. Whether you're enjoying your own private backyard oasis or taking leisurely strolls through nearby parks, this property invites you to embrace a lifestyle of comfort and joy. Don't miss out on this incredible opportunity—reach out to Chyna Espinal today to schedule your exclusive showing at 731-512-1234 or 731-636-0664.
Zillow last checked: 8 hours ago
Listing updated: October 10, 2025 at 02:59pm
Listed by:
Chyna Espinal,
CRYE*LEIKE Blue Skies Real Es
Bought with:
Non Member
NON MEMBER
Source: CWTAR,MLS#: 2501095
Facts & features
Interior
Bedrooms & bathrooms
- Bedrooms: 4
- Bathrooms: 2
- Full bathrooms: 2
- Main level bathrooms: 1
- Main level bedrooms: 2
Primary bedroom
- Level: Main
- Area: 132
- Dimensions: 11.0 x 12.0
Bedroom
- Level: Upper
- Area: 110
- Dimensions: 10.0 x 11.0
Bedroom
- Level: Upper
- Area: 110
- Dimensions: 10.0 x 11.0
Bedroom
- Level: Main
- Area: 110
- Dimensions: 10.0 x 11.0
Kitchen
- Level: Main
- Area: 90
- Dimensions: 9.0 x 10.0
Appliances
- Included: Dishwasher, Dryer, Refrigerator, Washer
- Laundry: Electric Dryer Hookup, Laundry Room, Main Level, Washer Hookup
Features
- Ceiling Fan(s), Eat-in Kitchen, Fiber Glass Shower, Master Downstairs, Tub Shower Combo
- Flooring: Hardwood, Tile
Interior area
- Total interior livable area: 1,939 sqft
Property
Parking
- Total spaces: 3
- Parking features: Garage - Attached
- Attached garage spaces: 1
Features
- Levels: Two
- Exterior features: Rain Gutters
- Fencing: Back Yard,Wood
Lot
- Size: 1 Acres
- Dimensions: 150 x 225
- Features: Sloped
Details
- Parcel number: 106F E 029.00
- Zoning description: residential
- Special conditions: Standard
Construction
Type & style
- Home type: SingleFamily
- Property subtype: Single Family Residence
Materials
- Brick, Vinyl Siding
- Foundation: Permanent
- Roof: Composition,Shingle
Condition
- false
- New construction: No
- Year built: 1984
Utilities & green energy
- Sewer: Public Sewer
- Water: Public
- Utilities for property: Cable Available, Phone Available, Water Available
Community & neighborhood
Community
- Community features: Park
Location
- Region: Paris
- Subdivision: Other
Other
Other facts
- Listing terms: Cash,Conventional,FHA,Other,USDA Loan,VA Loan
Price history
| Date | Event | Price |
|---|---|---|
| 10/10/2025 | Sold | $249,000-3.1%$128/sqft |
Source: | ||
| 8/24/2025 | Pending sale | $257,000$133/sqft |
Source: | ||
| 8/22/2025 | Price change | $257,000-0.4%$133/sqft |
Source: | ||
| 8/19/2025 | Price change | $257,999-0.6%$133/sqft |
Source: | ||
| 8/18/2025 | Listing removed | $2,100$1/sqft |
Source: Zillow Rentals Report a problem | ||
Public tax history
| Year | Property taxes | Tax assessment |
|---|---|---|
| 2024 | $989 +1.2% | $29,625 |
| 2023 | $978 +3.1% | $29,625 |
| 2022 | $948 | $29,625 |
Find assessor info on the county website
Neighborhood: 38242
Nearby schools
GreatSchools rating
- NAW G Rhea Elementary SchoolGrades: PK-2Distance: 0.4 mi
- 6/10W O Inman Middle SchoolGrades: 6-8Distance: 2.3 mi
- 6/10Paris Elementary SchoolGrades: 3-5Distance: 0.6 mi

Get pre-qualified for a loan
At Zillow Home Loans, we can pre-qualify you in as little as 5 minutes with no impact to your credit score.An equal housing lender. NMLS #10287.

