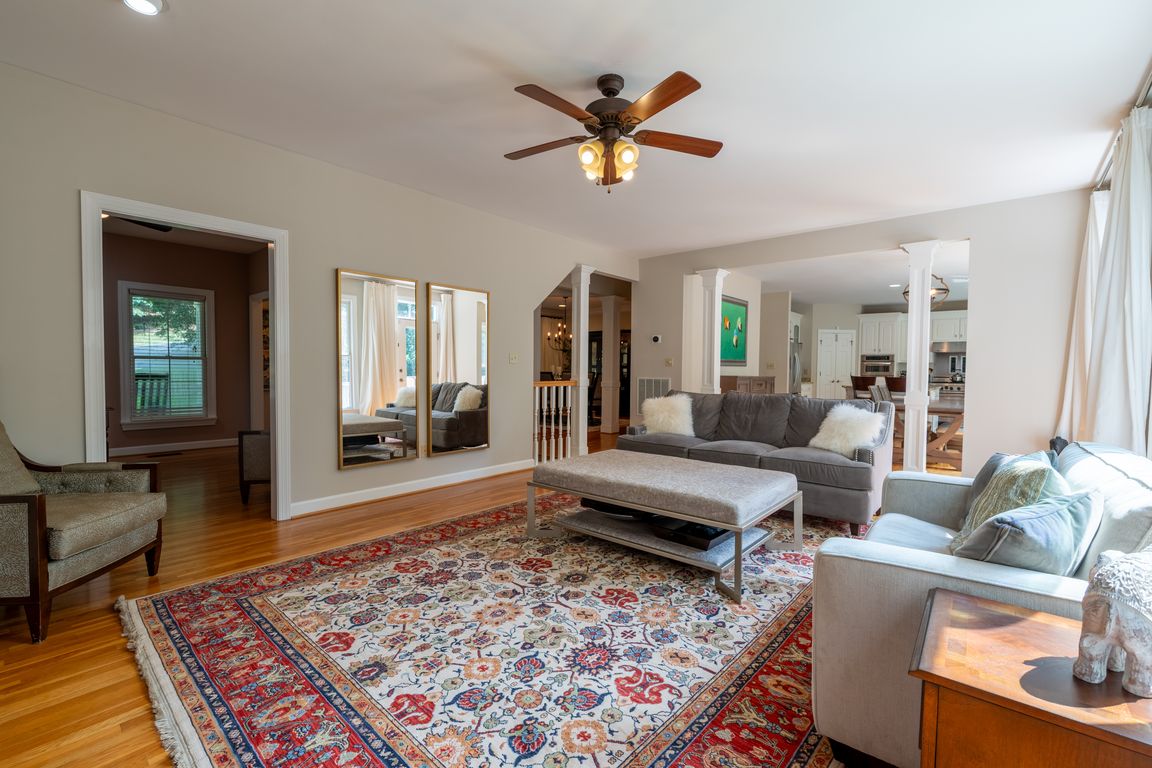
Pending
$1,195,000
5beds
4,599sqft
515 Lego Dr, Charlottesville, VA 22911
5beds
4,599sqft
Single family residence
Built in 1998
2.17 Acres
2 Attached garage spaces
$260 price/sqft
$405 quarterly HOA fee
What's special
Private entranceFinished walkout terraceRec room with fireplaceWrap-around porchSitting areaBright family roomGranite counters
Perfect for multi-generational living! The finished walkout terrace offers a full primary suite, kitchen, living room, and private entrance. Welcome home to 515 Lego in the desirable Ashcroft neighborhood just east of the City of Charlottesville just 10 minutes to downtown Charlottesville, 5 minutes to Martha Jefferson Hospital campus, and a ...
- 86 days |
- 283 |
- 3 |
Source: CAAR,MLS#: 667533 Originating MLS: Charlottesville Area Association of Realtors
Originating MLS: Charlottesville Area Association of Realtors
Travel times
Living Room
Kitchen
Primary Bedroom
Zillow last checked: 7 hours ago
Listing updated: September 26, 2025 at 09:38am
Listed by:
JIM DUNCAN 434-242-7140,
NEST REALTY GROUP
Source: CAAR,MLS#: 667533 Originating MLS: Charlottesville Area Association of Realtors
Originating MLS: Charlottesville Area Association of Realtors
Facts & features
Interior
Bedrooms & bathrooms
- Bedrooms: 5
- Bathrooms: 4
- Full bathrooms: 3
- 1/2 bathrooms: 1
- Main level bathrooms: 1
Rooms
- Room types: Bathroom, Breakfast Room/Nook, Bedroom, Dining Room, Family Room, Full Bath, Foyer, Half Bath, Kitchen, Living Room, Mud Room, Office, Recreation, Study
Primary bedroom
- Level: Second
Bedroom
- Level: Second
Bedroom
- Level: Second
Bedroom
- Level: Second
Bedroom
- Level: Basement
Primary bathroom
- Level: Second
Bathroom
- Level: Basement
Bathroom
- Level: Second
Breakfast room nook
- Level: First
Dining room
- Level: First
Family room
- Level: Basement
Foyer
- Level: First
Half bath
- Level: First
Kitchen
- Level: First
Living room
- Level: First
Mud room
- Level: First
Office
- Level: First
Recreation
- Level: Basement
Study
- Level: Second
Heating
- Forced Air, Heat Pump, Propane
Cooling
- Central Air
Appliances
- Included: Dishwasher, ENERGY STAR Qualified Appliances, Disposal, Gas Range, Microwave, Refrigerator, Dryer, Washer
- Laundry: Washer Hookup, Dryer Hookup
Features
- Breakfast Bar, Entrance Foyer, Eat-in Kitchen, Home Office, Kitchen Island, Mud Room, Recessed Lighting, Vaulted Ceiling(s)
- Flooring: Carpet, Ceramic Tile, Hardwood
- Windows: Insulated Windows
- Basement: Full,Walk-Out Access
- Has fireplace: Yes
- Fireplace features: Gas, Gas Log
Interior area
- Total structure area: 5,651
- Total interior livable area: 4,599 sqft
- Finished area above ground: 3,419
- Finished area below ground: 1,180
Video & virtual tour
Property
Parking
- Total spaces: 2
- Parking features: Attached, Garage, Garage Door Opener
- Attached garage spaces: 2
Features
- Levels: Two
- Stories: 2
- Patio & porch: Deck, Front Porch, Patio, Porch
- Exterior features: Fence
- Pool features: None
- Fencing: Partial
- Has view: Yes
- View description: Residential, Trees/Woods
Lot
- Size: 2.17 Acres
- Topography: Rolling
Details
- Parcel number: 078A0050010300
- Zoning description: PRD Planned Residential Development
Construction
Type & style
- Home type: SingleFamily
- Architectural style: Colonial
- Property subtype: Single Family Residence
Materials
- HardiPlank Type, Stick Built
- Foundation: Poured
- Roof: Architectural
Condition
- New construction: No
- Year built: 1998
Utilities & green energy
- Sewer: Septic Tank
- Water: Public
- Utilities for property: Cable Available, Fiber Optic Available, Satellite Internet Available
Community & HOA
Community
- Security: Surveillance System
- Subdivision: ASHCROFT
HOA
- Has HOA: Yes
- Amenities included: Clubhouse
- Services included: Common Area Maintenance
- HOA fee: $405 quarterly
Location
- Region: Charlottesville
Financial & listing details
- Price per square foot: $260/sqft
- Tax assessed value: $1,097,900
- Annual tax amount: $9,815
- Date on market: 8/4/2025