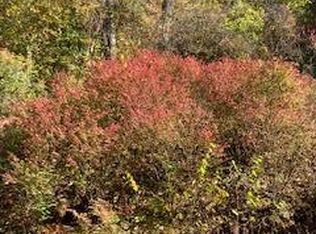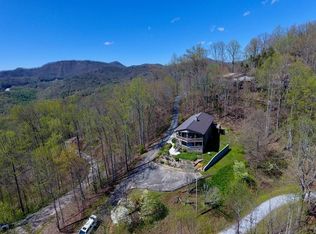Idyllic log cabin in the WNC mountains bordering USFS! Located on 2 acres at 3,000-ft of elevation in a gated subdivision w/convenient access to Franklin & Sylva NC. You'll appreciate the single-level-living floorplan on main w/attached oversized 2-car garage. The main level boasts an open floorplan, Brazilian cherry flooring, cozy woodstove, granite kitchen counters, farmhouse sink... it's so charming! Approx. 600sq ft of decking for those BBQs and enjoying the winter views. Huge master suite is w/hot tub deck is located on main (easily used as 2 separate bedrooms), along w/Jack-n-Jill bath w/clawfoot tub & a LARGE laundry/mud room/pantry. Upstairs is a dreamy den w/private deck for stellar sunset views. A FULL IN-LAW SUITE is found on the terrace level w/indoor & private outdoor access! A lovely kitchen, living room, woodstove, huge bedroom & updated full bath. Everything in this 2005 custom home was DONE RIGHT- metal roofing, high-end Marvin Integrity windows, interior wall sound insulation, solid core doors, 5-zone HVAC, wiring for a generator and more. This home has SO much to offer your family and would be an ideal full-time home, vacation paradise or perfect vacation rental!
This property is off market, which means it's not currently listed for sale or rent on Zillow. This may be different from what's available on other websites or public sources.

