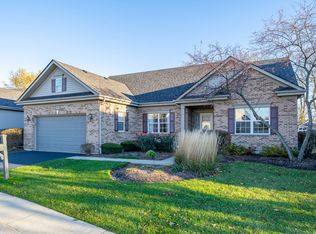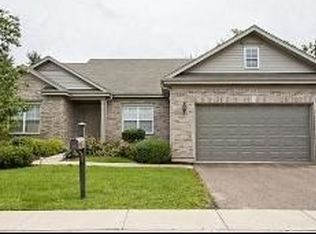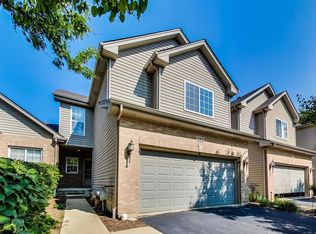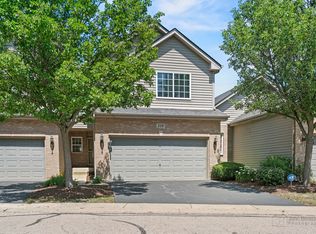Closed
$420,000
515 Madison Ln, Elgin, IL 60123
3beds
2,083sqft
Single Family Residence
Built in 2005
4,791.6 Square Feet Lot
$420,300 Zestimate®
$202/sqft
$2,545 Estimated rent
Home value
$420,300
$382,000 - $462,000
$2,545/mo
Zestimate® history
Loading...
Owner options
Explore your selling options
What's special
Exceptional Value in this gorgeous brick and vinyl ranch home in the maintenance free community of Madison Homes! Gorgeous, open floorplan with 9 foot ceilings. Gourmet kitchen with 42" cabinets, under cabinet lighting and crown moulding, quartz countertops, peninsula with breakfast bar, black stainless steel LG appliances (2022), glass subway tiled backsplash and touch faucet. Huge eating area with sliding glass doors lead to your beautiful yard complimented with a deck, retractable awning, mature trees and professional landscaping. Butler's pantry with quartz countertop is adjacent to the formal dining room. Master Bedroom Suite includes a walk-in closet with closet storage shelving system and double sink vanity. A pocket door separates the awesome, huge bath with whirlpool tub, palladium window, separate shower and linen closet. The split 3 bedroom floor plan offers privacy. 2nd full bathroom with a linen closet. 1st floor laundry room with Kenmore washer & dryer (2016), utility sink, closet, cabinetry and countertop. Recessed lighting in the living room, kitchen, butler pantry, hall and master bath. Ceramic tile in the kitchen, bathrooms, foyer & laundry room. English basement with 9 foot ceilings. New Carrier A/C and Furnace (2025), radon mitigation system, 2 sump pumps. Newer roof (2022). Freshly cleaned carpeting. Enjoy a carefree lifestyle and we look forward to welcoming you to your new home!
Zillow last checked: 8 hours ago
Listing updated: December 07, 2025 at 12:20am
Listing courtesy of:
Eileen Kelsall 224-828-2261,
Keller Williams Inspire
Bought with:
Daniel Cox
Redfin Corporation
Source: MRED as distributed by MLS GRID,MLS#: 12485697
Facts & features
Interior
Bedrooms & bathrooms
- Bedrooms: 3
- Bathrooms: 2
- Full bathrooms: 2
Primary bedroom
- Features: Flooring (Carpet), Window Treatments (Blinds), Bathroom (Full)
- Level: Main
- Area: 195 Square Feet
- Dimensions: 15X13
Bedroom 2
- Features: Window Treatments (Blinds)
- Level: Main
- Area: 156 Square Feet
- Dimensions: 13X12
Bedroom 3
- Features: Flooring (Carpet), Window Treatments (Blinds)
- Level: Main
- Area: 156 Square Feet
- Dimensions: 13X12
Deck
- Level: Main
- Area: 120 Square Feet
- Dimensions: 12X10
Dining room
- Features: Window Treatments (Blinds)
- Level: Main
- Area: 156 Square Feet
- Dimensions: 13X12
Eating area
- Features: Flooring (Ceramic Tile), Window Treatments (Window Treatments)
- Level: Main
- Area: 120 Square Feet
- Dimensions: 12X10
Foyer
- Features: Flooring (Ceramic Tile)
- Level: Main
- Area: 56 Square Feet
- Dimensions: 8X7
Kitchen
- Features: Kitchen (Eating Area-Breakfast Bar, Eating Area-Table Space, Pantry-Butler, Custom Cabinetry, Updated Kitchen), Flooring (Ceramic Tile)
- Level: Main
- Area: 156 Square Feet
- Dimensions: 13X12
Laundry
- Features: Flooring (Ceramic Tile)
- Level: Main
- Area: 40 Square Feet
- Dimensions: 8X5
Living room
- Features: Flooring (Carpet), Window Treatments (Curtains/Drapes)
- Level: Main
- Area: 285 Square Feet
- Dimensions: 19X15
Walk in closet
- Features: Flooring (Carpet)
- Level: Main
- Area: 32 Square Feet
- Dimensions: 8X4
Heating
- Natural Gas, Forced Air
Cooling
- Central Air
Appliances
- Included: Range, Microwave, Dishwasher, Refrigerator, Washer, Dryer, Disposal, Stainless Steel Appliance(s), Gas Oven, Humidifier, Gas Water Heater
- Laundry: Main Level, Electric Dryer Hookup, Laundry Closet, Sink
Features
- 1st Floor Bedroom, 1st Floor Full Bath, Walk-In Closet(s), High Ceilings, Open Floorplan, Separate Dining Room, Quartz Counters
- Flooring: Laminate
- Doors: Storm Door(s), Pocket Door(s), Sliding Glass Door(s)
- Windows: Screens, Blinds, Double Pane Windows, Drapes, Window Treatments
- Basement: Unfinished,Egress Window,9 ft + pour,Full,Daylight
- Attic: Dormer
- Number of fireplaces: 1
- Fireplace features: Gas Log, Gas Starter, Living Room
Interior area
- Total structure area: 4,166
- Total interior livable area: 2,083 sqft
Property
Parking
- Total spaces: 2
- Parking features: Asphalt, Garage Door Opener, Garage, Garage Owned, Attached
- Attached garage spaces: 2
- Has uncovered spaces: Yes
Accessibility
- Accessibility features: Low Pile Carpeting, No Interior Steps, Disability Access
Features
- Stories: 1
- Patio & porch: Deck
Lot
- Size: 4,791 sqft
- Dimensions: 69X71X81X60
- Features: Landscaped, Mature Trees
Details
- Additional structures: None
- Parcel number: 0609453067
- Special conditions: None
- Other equipment: TV-Cable, Ceiling Fan(s), Sump Pump, Radon Mitigation System
Construction
Type & style
- Home type: SingleFamily
- Architectural style: Ranch
- Property subtype: Single Family Residence
Materials
- Vinyl Siding, Brick
- Foundation: Concrete Perimeter
- Roof: Asphalt
Condition
- New construction: No
- Year built: 2005
Details
- Builder model: Maddy
Utilities & green energy
- Electric: Circuit Breakers, 200+ Amp Service
- Sewer: Public Sewer
- Water: Public
Community & neighborhood
Security
- Security features: Carbon Monoxide Detector(s)
Community
- Community features: Park, Tennis Court(s), Curbs, Sidewalks, Street Lights
Location
- Region: Elgin
- Subdivision: Madison Homes
HOA & financial
HOA
- Has HOA: Yes
- HOA fee: $255 monthly
- Services included: Insurance, Exterior Maintenance, Lawn Care, Snow Removal
Other
Other facts
- Listing terms: Cash
- Ownership: Fee Simple w/ HO Assn.
Price history
| Date | Event | Price |
|---|---|---|
| 12/5/2025 | Sold | $420,000-1.2%$202/sqft |
Source: | ||
| 11/5/2025 | Contingent | $425,000$204/sqft |
Source: | ||
| 10/9/2025 | Listed for sale | $425,000+32.8%$204/sqft |
Source: | ||
| 5/3/2006 | Sold | $320,000$154/sqft |
Source: Public Record | ||
Public tax history
| Year | Property taxes | Tax assessment |
|---|---|---|
| 2024 | $8,981 +5.5% | $128,222 +10.7% |
| 2023 | $8,511 +3.7% | $115,839 +9.7% |
| 2022 | $8,205 +4.8% | $105,625 +7% |
Find assessor info on the county website
Neighborhood: Valley Creek
Nearby schools
GreatSchools rating
- 3/10Creekside Elementary SchoolGrades: PK-6Distance: 0.5 mi
- 2/10Kimball Middle SchoolGrades: 7-8Distance: 1 mi
- 2/10Larkin High SchoolGrades: 9-12Distance: 1.2 mi
Schools provided by the listing agent
- Elementary: Creekside Elementary School
- Middle: Kimball Middle School
- High: Larkin High School
- District: 46
Source: MRED as distributed by MLS GRID. This data may not be complete. We recommend contacting the local school district to confirm school assignments for this home.

Get pre-qualified for a loan
At Zillow Home Loans, we can pre-qualify you in as little as 5 minutes with no impact to your credit score.An equal housing lender. NMLS #10287.
Sell for more on Zillow
Get a free Zillow Showcase℠ listing and you could sell for .
$420,300
2% more+ $8,406
With Zillow Showcase(estimated)
$428,706


