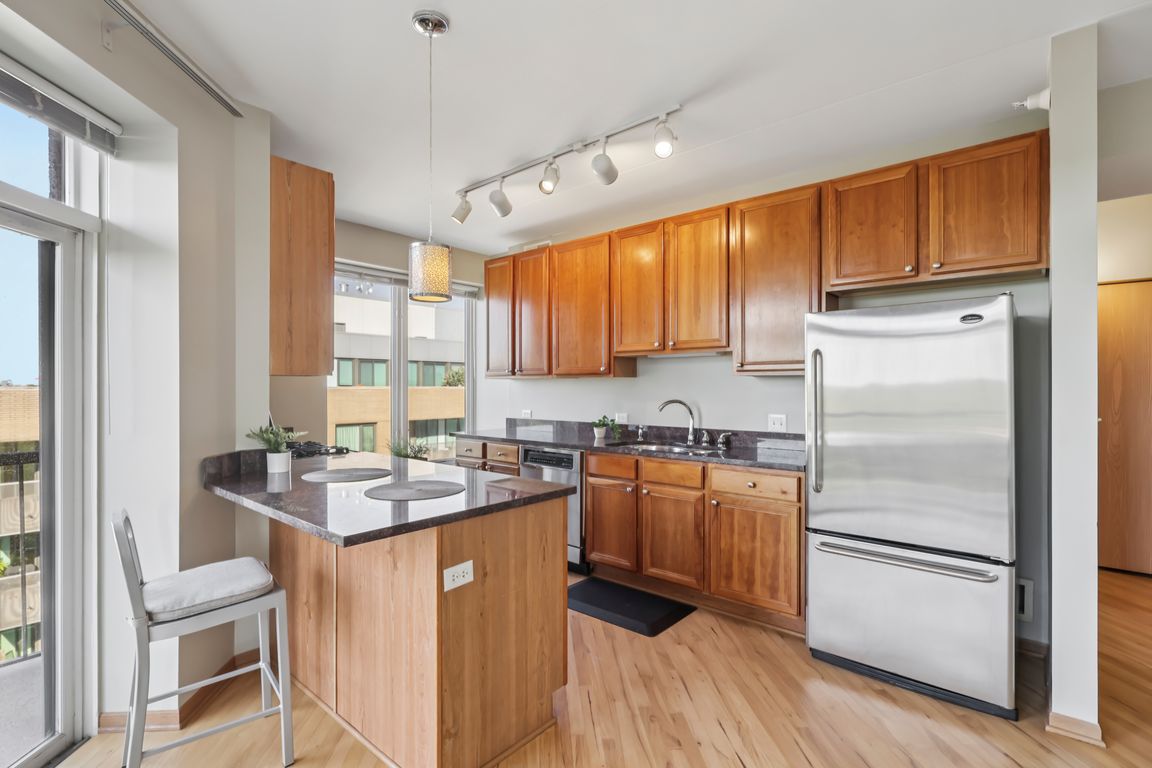
PendingPrice cut: $20K (8/26)
$479,000
2beds
1,350sqft
515 Main St APT 709, Evanston, IL 60202
2beds
1,350sqft
Condominium, single family residence
Built in 2001
1 Attached garage space
$355 price/sqft
$472 monthly HOA fee
What's special
Corner balconyGenerously sized bedroomsTree top viewsOversized corner unitAbundant closet spaceThoughtfully designed layoutOpen dining room area
Come see our beautifully staged condo with tree top views. This oversized corner unit with 2-bedroom and 2-bathroom unit offers a thoughtfully designed layout with generously sized bedrooms and abundant closet space. Large living room with open dining room area. Kitchen with great work space and counter seating. Gleaming hardwood flooring ...
- 63 days |
- 145 |
- 1 |
Source: MRED as distributed by MLS GRID,MLS#: 12475381
Travel times
Living Room
Kitchen
Primary Bedroom
Zillow last checked: 8 hours ago
Listing updated: November 07, 2025 at 08:47am
Listing courtesy of:
Mary Summerville, SRES 847-507-2644,
Coldwell Banker
Source: MRED as distributed by MLS GRID,MLS#: 12475381
Facts & features
Interior
Bedrooms & bathrooms
- Bedrooms: 2
- Bathrooms: 2
- Full bathrooms: 2
Rooms
- Room types: No additional rooms
Primary bedroom
- Features: Flooring (Carpet), Bathroom (Full)
- Level: Main
- Area: 168 Square Feet
- Dimensions: 14X12
Bedroom 2
- Features: Flooring (Carpet)
- Level: Main
- Area: 154 Square Feet
- Dimensions: 14X11
Dining room
- Features: Flooring (Hardwood)
- Level: Main
- Dimensions: COMBO
Kitchen
- Features: Kitchen (Eating Area-Breakfast Bar, Island), Flooring (Hardwood)
- Level: Main
- Area: 132 Square Feet
- Dimensions: 12X11
Laundry
- Features: Flooring (Other)
- Level: Main
- Area: 20 Square Feet
- Dimensions: 5X4
Living room
- Features: Flooring (Hardwood)
- Level: Main
- Area: 255 Square Feet
- Dimensions: 17X15
Heating
- Natural Gas, Radiant
Cooling
- Central Air
Appliances
- Included: Range, Microwave, Dishwasher, Refrigerator, Washer, Dryer, Disposal
- Laundry: In Unit
Features
- Basement: None
Interior area
- Total structure area: 0
- Total interior livable area: 1,350 sqft
Video & virtual tour
Property
Parking
- Total spaces: 1
- Parking features: Off Alley, Garage Door Opener, Garage Owned, Attached, Garage
- Attached garage spaces: 1
- Has uncovered spaces: Yes
Accessibility
- Accessibility features: No Disability Access
Details
- Additional parcels included: 11192200291122
- Parcel number: 11192200291045
- Special conditions: None
Construction
Type & style
- Home type: Condo
- Property subtype: Condominium, Single Family Residence
Materials
- Brick
Condition
- New construction: No
- Year built: 2001
Utilities & green energy
- Electric: Circuit Breakers
- Sewer: Public Sewer
- Water: Lake Michigan
Community & HOA
HOA
- Has HOA: Yes
- Services included: Heat, Water, Gas, Parking, Insurance, Cable TV, Exterior Maintenance, Scavenger, Snow Removal, Other
- HOA fee: $472 monthly
Location
- Region: Evanston
Financial & listing details
- Price per square foot: $355/sqft
- Tax assessed value: $321,330
- Annual tax amount: $9,210
- Date on market: 9/18/2025
- Ownership: Condo