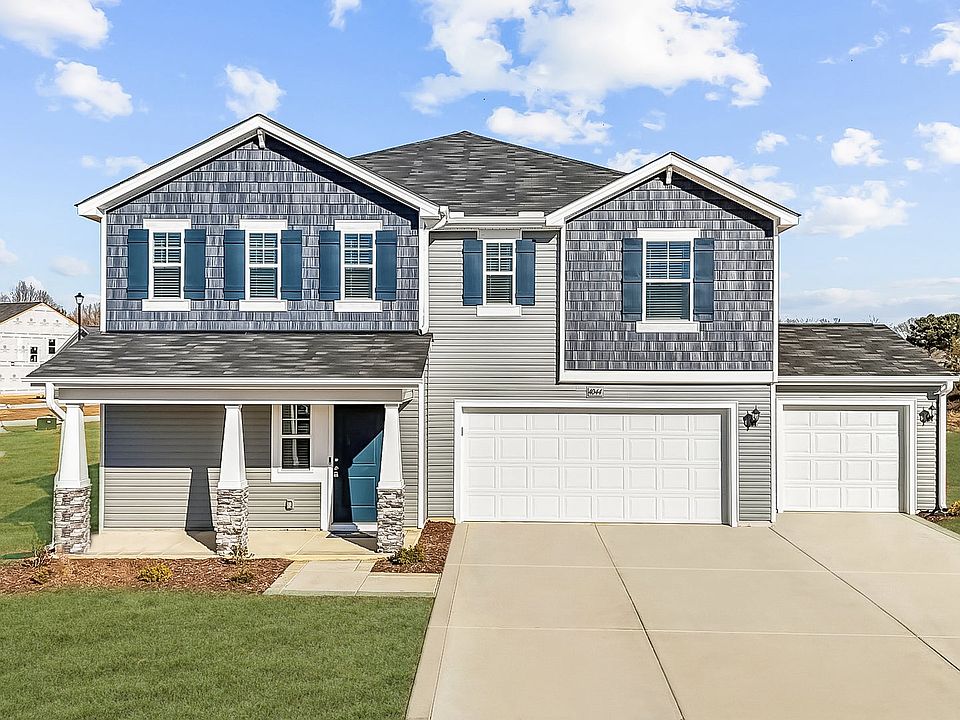Welcome to the Engage home plan by Dream Finders Homes located in KIRWIN VILLAGE. This beautiful home features an open-concept living space on the first floor, thoughtfully designed for comfort and practicality. Discover the convenience of a dedicated laundry room and a half bath, catering to your everyday needs. In the heart of the home, the kitchen boasts a large island that's both a chef's haven and an entertainer's delight. The walk-in pantry is the cherry on top. As you head upstairs, a bright and spacious loft awaits, offering a versatile space that adapts to your needs. The owner's suite features a walk-in closet that effortlessly meets your storage dreams. Two additional bedrooms share a common bath, ensuring everyone's comfort. This home includes space for seamless functionality, promising a lifestyle of ease.
Pending
Special offer
$308,100
515 Melbourne Dr, Raeford, NC 28376
3beds
1,744sqft
Single Family Residence
Built in 2025
8,712 Square Feet Lot
$308,200 Zestimate®
$177/sqft
$30/mo HOA
What's special
Bright and spacious loftDedicated laundry roomHalf bathWalk-in pantryOpen-concept living space
Call: (910) 565-8843
- 81 days |
- 32 |
- 0 |
Zillow last checked: 7 hours ago
Listing updated: September 06, 2025 at 06:05am
Listed by:
TEAM DREAM,
DREAM FINDERS REALTY, LLC.
Source: LPRMLS,MLS#: 747043 Originating MLS: Longleaf Pine Realtors
Originating MLS: Longleaf Pine Realtors
Travel times
Schedule tour
Select your preferred tour type — either in-person or real-time video tour — then discuss available options with the builder representative you're connected with.
Facts & features
Interior
Bedrooms & bathrooms
- Bedrooms: 3
- Bathrooms: 3
- Full bathrooms: 2
- 1/2 bathrooms: 1
Heating
- Electric, Forced Air, Heat Pump
Cooling
- Central Air, Electric
Appliances
- Included: Microwave, Stainless Steel Appliance(s), Water Heater
- Laundry: Washer Hookup, Dryer Hookup, Main Level
Features
- Ceiling Fan(s), Double Vanity, Eat-in Kitchen, Granite Counters, Kitchen Island, Open Concept, Open Floorplan, Quartz Counters, Smooth Ceilings, Shower Only, Separate Shower, Tub Shower, Walk-In Shower
- Flooring: Carpet, Laminate, Vinyl
- Basement: None
- Number of fireplaces: 1
- Fireplace features: Family Room
Interior area
- Total interior livable area: 1,744 sqft
Video & virtual tour
Property
Parking
- Total spaces: 1
- Parking features: Attached, Garage, Garage Door Opener
- Attached garage spaces: 1
Features
- Levels: Two
- Stories: 2
- Patio & porch: Front Porch, Patio, Porch
- Exterior features: Dog Run, Playground, Porch, Patio
Lot
- Size: 8,712 Square Feet
- Features: < 1/4 Acre, Cleared
- Topography: Cleared
Details
- Parcel number: 494450001448
- Special conditions: None
Construction
Type & style
- Home type: SingleFamily
- Architectural style: Two Story
- Property subtype: Single Family Residence
Materials
- Vinyl Siding, Wood Frame
Condition
- New Construction
- New construction: Yes
- Year built: 2025
Details
- Builder name: Dream Finders Homes
- Warranty included: Yes
Utilities & green energy
- Sewer: County Sewer
- Water: Public
Community & HOA
Community
- Features: Clubhouse, Fitness Center, Gutter(s), Street Lights, Sidewalks
- Security: Smoke Detector(s)
- Subdivision: Kirwin Village
HOA
- Has HOA: Yes
- HOA fee: $360 annually
- HOA name: Kirwin Village Homeowners Association
Location
- Region: Raeford
Financial & listing details
- Price per square foot: $177/sqft
- Date on market: 7/15/2025
- Cumulative days on market: 124 days
- Listing terms: Cash,New Loan
- Inclusions: Per Specs
- Exclusions: None
- Ownership: Less than a year
About the community
Homes Under Construction at Kirwin Village - Ideal for Military Buyers! Welcome to Kirwin Village, a premier community in Raeford, NC, designed for those seeking convenience, comfort, and quick access to Fort Bragg . With single-family homes ranging from 1,725 to 2,428 square feet , this community offers spacious, modern floor plans perfect for military families and professionals. Enjoy top-tier amenities, including a fitness center, playground, dog park, and covered picnic area , creating the perfect balance of relaxation and recreation. Located just a short drive from Fort Bragg , Kirwin Village provides easy access to work while keeping you close to local dining, grocery stores, and shopping. With nearby access to Hope Mills, Fayetteville, and Pinehurst, you'll have everything you need within reach. Find your ideal home in a community built with military-friendly convenience in mind!
Rates as Low as 2.99% (5.959% APR)*
Think big, save bigger with low rates and huge savings on quick move-in homes. Find your new home today!Source: Dream Finders Homes

