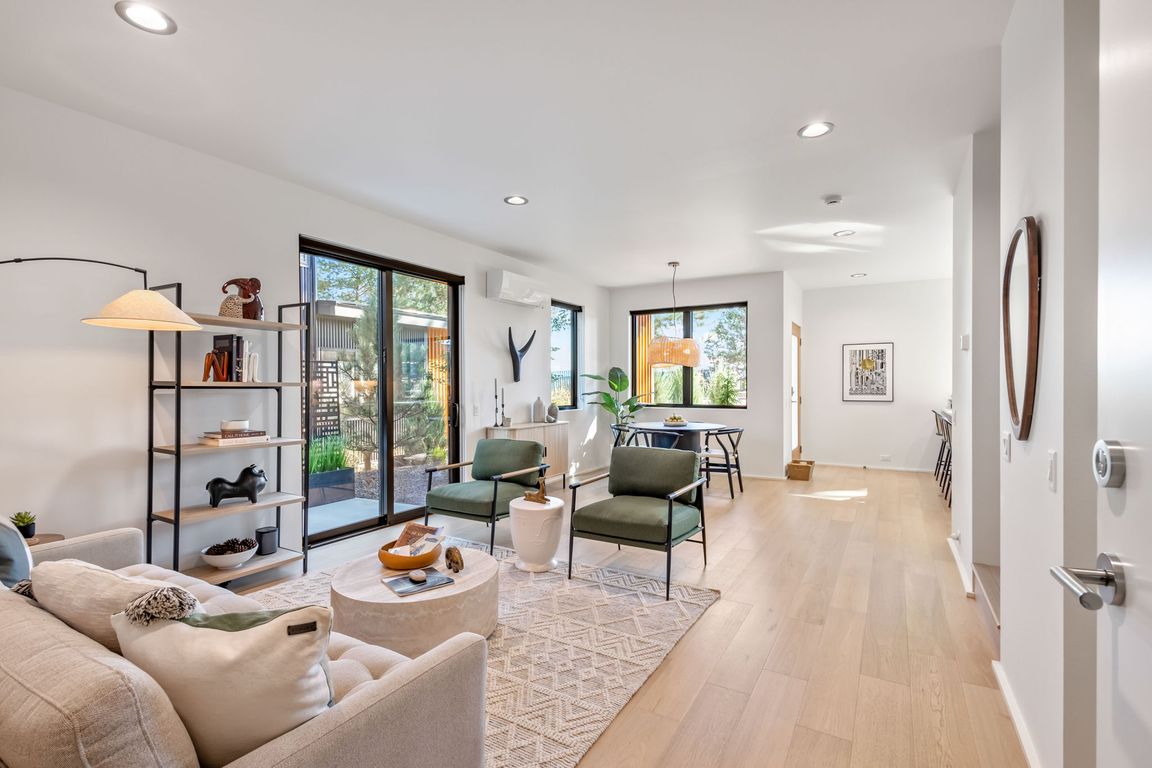Open: Fri 12pm-4pm

Active
$847,000
3beds
3baths
1,731sqft
515 N Pine St, Sisters, OR 97759
3beds
3baths
1,731sqft
Townhouse
Built in 2024
3,484 sqft
2 Attached garage spaces
$489 price/sqft
$75 monthly HOA fee
What's special
Open living floor planSolar and ev readyDark corrugated metal sidingStainless energy star appliancesBlinds throughout the homeLarch accent wall
Virtually brand new Sisters Woodlands Obsidian townhome is loaded with upgrades and is move-in ready. Main living is downstairs and the bedrooms and a large deck are upstairs. Interior features: Open living floor plan; Hardwood/tile floors & quartz counters throughout; Stainless energy star appliances; Ductless/zonal HVAC. Exterior features: Large covered outdoor ...
- 14 days |
- 387 |
- 13 |
Source: Oregon Datashare,MLS#: 220209490
Travel times
Living Room
Kitchen
Primary Bedroom
Zillow last checked: 7 hours ago
Listing updated: 11 hours ago
Listed by:
Kizziar Property Co. 541-419-5577
Source: Oregon Datashare,MLS#: 220209490
Facts & features
Interior
Bedrooms & bathrooms
- Bedrooms: 3
- Bathrooms: 3
Heating
- Ductless, Electric, Heat Pump, Zoned
Cooling
- Ductless, Heat Pump, Zoned
Appliances
- Included: Dishwasher, Disposal, Double Oven, Dryer, Microwave, Range, Refrigerator, Washer, Water Heater
Features
- Double Vanity, Open Floorplan, Pantry, Shower/Tub Combo, Solid Surface Counters, Tile Shower, Walk-In Closet(s)
- Flooring: Hardwood, Tile
- Windows: Double Pane Windows
- Has fireplace: No
- Common walls with other units/homes: 1 Common Wall
Interior area
- Total structure area: 1,731
- Total interior livable area: 1,731 sqft
Video & virtual tour
Property
Parking
- Total spaces: 2
- Parking features: Alley Access, Attached, Concrete, Driveway, Garage Door Opener, On Street
- Attached garage spaces: 2
- Has uncovered spaces: Yes
Features
- Levels: Two
- Stories: 2
- Patio & porch: Covered Deck, Patio, Terrace
Lot
- Size: 3,484.8 Square Feet
- Features: Drip System, Landscaped, Sprinkler Timer(s), Sprinklers In Front, Sprinklers In Rear
Details
- Parcel number: 285837
- Zoning description: MF
- Special conditions: Standard
Construction
Type & style
- Home type: Townhouse
- Architectural style: Contemporary
- Property subtype: Townhouse
Materials
- Frame
- Foundation: Stemwall
- Roof: Membrane
Condition
- New construction: No
- Year built: 2024
Utilities & green energy
- Sewer: Public Sewer
- Water: Public
Community & HOA
Community
- Security: Carbon Monoxide Detector(s), Smoke Detector(s)
- Subdivision: Sisters Woodlands
HOA
- Has HOA: Yes
- Amenities included: Landscaping
- HOA fee: $75 monthly
Location
- Region: Sisters
Financial & listing details
- Price per square foot: $489/sqft
- Tax assessed value: $312,690
- Annual tax amount: $1,590
- Date on market: 9/19/2025
- Listing terms: Cash,Conventional
- Road surface type: Paved