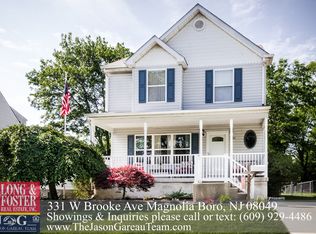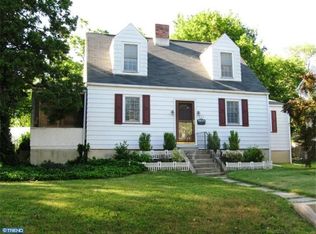Sold for $325,000 on 09/11/25
$325,000
515 N Walnut Ave, Magnolia, NJ 08049
3beds
1,488sqft
Single Family Residence
Built in 1946
7,501 Square Feet Lot
$331,700 Zestimate®
$218/sqft
$2,620 Estimated rent
Home value
$331,700
$292,000 - $375,000
$2,620/mo
Zestimate® history
Loading...
Owner options
Explore your selling options
What's special
**We have received multiple offers on the property. Please submit your best and final offer by Tuesday, July 1st at 5:00 PM. The seller will review all offers and is expected to respond by Wednesday. **Charming Expanded Cape in the heart of historic Magnolia! Welcome to 515 N Walnut Ave—a delightful 3-bedroom 1 bath home that blends classic character with great space and comfort. Step inside to find a cozy front living room with large windows that let in tons of natural light. Hardwood floors lie beneath the carpeting, ready to be uncovered and refinished. The main level features two spacious bedrooms and a full bathroom, offering convenient single-level living. A standout feature of this home is the rear addition, which includes a formal dining room and a spacious great room with vaulted ceilings. Perfect for entertaining or everyday living. Downstairs, the finished basement offers even more room to spread out, with a large third bedroom and flexible space for a home office, gym, or playroom. Step outside and enjoy a large backyard with a beautiful wooden deck—ideal for outdoor dining, summer BBQs, or simply relaxing in your private outdoor space. Additional highlights include central A/C, a two-car driveway, and a fantastic location close to schools, shopping, and major roadways. This adorable home is full of potential—don’t miss your chance to make it yours!
Zillow last checked: 8 hours ago
Listing updated: September 11, 2025 at 02:49pm
Listed by:
Carolyn Fulginiti 609-458-2896,
Weichert Realtors-Cherry Hill
Bought with:
Pat Ciervo, 7942041
Keller Williams - Main Street
Source: Bright MLS,MLS#: NJCD2096180
Facts & features
Interior
Bedrooms & bathrooms
- Bedrooms: 3
- Bathrooms: 1
- Full bathrooms: 1
- Main level bathrooms: 1
- Main level bedrooms: 2
Basement
- Area: 0
Heating
- Forced Air, Natural Gas
Cooling
- Central Air, Electric
Appliances
- Included: Gas Water Heater
Features
- Basement: Finished
- Has fireplace: No
Interior area
- Total structure area: 1,488
- Total interior livable area: 1,488 sqft
- Finished area above ground: 1,488
- Finished area below ground: 0
Property
Parking
- Parking features: Driveway
- Has uncovered spaces: Yes
Accessibility
- Accessibility features: None
Features
- Levels: Two
- Stories: 2
- Pool features: None
Lot
- Size: 7,501 sqft
- Dimensions: 50.00 x 150.00
Details
- Additional structures: Above Grade, Below Grade
- Parcel number: 230000600017
- Zoning: RES
- Special conditions: Standard
Construction
Type & style
- Home type: SingleFamily
- Architectural style: Bungalow,Cape Cod
- Property subtype: Single Family Residence
Materials
- Frame
- Foundation: Block
Condition
- New construction: No
- Year built: 1946
Utilities & green energy
- Sewer: Public Sewer
- Water: Public
Community & neighborhood
Location
- Region: Magnolia
- Subdivision: None Available
- Municipality: MAGNOLIA BORO
Other
Other facts
- Listing agreement: Exclusive Right To Sell
- Ownership: Fee Simple
Price history
| Date | Event | Price |
|---|---|---|
| 9/11/2025 | Sold | $325,000+8.4%$218/sqft |
Source: | ||
| 8/7/2025 | Pending sale | $299,900$202/sqft |
Source: | ||
| 7/23/2025 | Listed for sale | $299,900$202/sqft |
Source: | ||
| 7/7/2025 | Pending sale | $299,900$202/sqft |
Source: | ||
| 6/25/2025 | Listed for sale | $299,900+150.1%$202/sqft |
Source: | ||
Public tax history
| Year | Property taxes | Tax assessment |
|---|---|---|
| 2025 | $7,394 | $154,000 |
| 2024 | $7,394 +27.7% | $154,000 |
| 2023 | $5,789 +3.3% | $154,000 |
Find assessor info on the county website
Neighborhood: 08049
Nearby schools
GreatSchools rating
- 5/10Magnolia Elementary SchoolGrades: PK-8Distance: 0.3 mi
- 4/10Sterling High SchoolGrades: 9-12Distance: 1.7 mi
Schools provided by the listing agent
- District: Sterling High
Source: Bright MLS. This data may not be complete. We recommend contacting the local school district to confirm school assignments for this home.

Get pre-qualified for a loan
At Zillow Home Loans, we can pre-qualify you in as little as 5 minutes with no impact to your credit score.An equal housing lender. NMLS #10287.
Sell for more on Zillow
Get a free Zillow Showcase℠ listing and you could sell for .
$331,700
2% more+ $6,634
With Zillow Showcase(estimated)
$338,334
