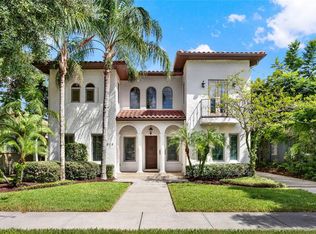Sold for $500,000
$500,000
515 Raehn St, Orlando, FL 32806
3beds
1,490sqft
Single Family Residence
Built in 1948
7,520 Square Feet Lot
$487,100 Zestimate®
$336/sqft
$2,779 Estimated rent
Home value
$487,100
$443,000 - $536,000
$2,779/mo
Zestimate® history
Loading...
Owner options
Explore your selling options
What's special
Delaney Park home for sale! A RARE find! House tented for termites on June 28th, 2022. Lifetime bond provided through Terminix. This beautifully maintained Delaney Park home has been enlarged and updated with a large master suite and bonus room. This home features original hardwood floors in main living areas and two bedrooms, and a family room with wet bar, refrigerator and wine refrigerator. The kitchen has granite counter tops and LG stainless steel appliances and a gas range for the family chef. The master addition includes a large bedroom with high ceilings, a walk in closet, a modern en-suite bath and a laundry closet for washer and dryer. Entertain family and friends on the large, covered deck off the back of the house with electric and TV hookup. The fenced rear yard is spacious and private with a storage shed for tools and lawn equipment. This updated home is convenient to downtown Orlando, the Orlando Health Campus, the SODO shopping district, and local parks. This gorgeous Delaney Park home is zoned for the highly regarded Blakner (k-8) Elementary and Boone High School. Schedule your private tour of this beauty today! 2014- Electric and plumbing updated. 2013 - Shingle roof replacement, addition of master bedroom, bathroom, and covered porch, new HVAC and tankless water heater.
Zillow last checked: 8 hours ago
Listing updated: March 04, 2025 at 07:08am
Listing Provided by:
Jennifer Linton 407-488-9392,
METRO CITY REALTY 407-237-3331
Bought with:
Jesse Sobel, 3413672
COMPASS FLORIDA LLC
Source: Stellar MLS,MLS#: O6252492 Originating MLS: Orlando Regional
Originating MLS: Orlando Regional

Facts & features
Interior
Bedrooms & bathrooms
- Bedrooms: 3
- Bathrooms: 2
- Full bathrooms: 2
Primary bedroom
- Features: Walk-In Closet(s)
- Level: First
- Dimensions: 12x15
Bedroom 2
- Features: Built-in Closet
- Level: First
- Dimensions: 10x13
Bedroom 3
- Features: Built-in Closet
- Level: First
- Dimensions: 8x9
Primary bathroom
- Level: First
- Dimensions: 6x15
Bonus room
- Features: No Closet
- Level: First
- Dimensions: 9x17
Dining room
- Level: First
- Dimensions: 9x9
Kitchen
- Level: First
- Dimensions: 9x8
Living room
- Level: First
- Dimensions: 10x13
Heating
- Electric
Cooling
- Central Air
Appliances
- Included: Dishwasher, Disposal, Dryer, Microwave, Range, Refrigerator, Washer
- Laundry: Laundry Closet
Features
- Ceiling Fan(s), Kitchen/Family Room Combo, Stone Counters, Thermostat
- Flooring: Carpet, Tile, Hardwood
- Windows: Blinds
- Has fireplace: No
Interior area
- Total structure area: 1,797
- Total interior livable area: 1,490 sqft
Property
Parking
- Parking features: Driveway
- Has uncovered spaces: Yes
Features
- Levels: One
- Stories: 1
- Patio & porch: Deck
- Exterior features: Lighting, Private Mailbox
- Fencing: Fenced
Lot
- Size: 7,520 sqft
- Residential vegetation: Oak Trees
Details
- Additional structures: Shed(s)
- Parcel number: 012329496002040
- Zoning: R-1A/T/AN
- Special conditions: None
Construction
Type & style
- Home type: SingleFamily
- Property subtype: Single Family Residence
Materials
- Block
- Foundation: Block
- Roof: Shingle
Condition
- New construction: No
- Year built: 1948
Utilities & green energy
- Sewer: Public Sewer
- Water: None
- Utilities for property: Cable Available, Cable Connected, Natural Gas Connected, Street Lights, Water Connected
Community & neighborhood
Location
- Region: Orlando
- Subdivision: LANCASTER HEIGHTS
HOA & financial
HOA
- Has HOA: No
Other fees
- Pet fee: $0 monthly
Other financial information
- Total actual rent: 33600
Other
Other facts
- Listing terms: Cash,Conventional,FHA,USDA Loan,VA Loan
- Ownership: Fee Simple
- Road surface type: Concrete
Price history
| Date | Event | Price |
|---|---|---|
| 3/3/2025 | Sold | $500,000-9.1%$336/sqft |
Source: | ||
| 1/28/2025 | Pending sale | $550,000$369/sqft |
Source: | ||
| 11/21/2024 | Price change | $550,000-3.5%$369/sqft |
Source: | ||
| 10/31/2024 | Listed for sale | $570,000+15.2%$383/sqft |
Source: | ||
| 9/1/2022 | Listing removed | -- |
Source: Zillow Rental Network_1 Report a problem | ||
Public tax history
| Year | Property taxes | Tax assessment |
|---|---|---|
| 2024 | $9,051 +10.4% | $484,708 +10% |
| 2023 | $8,202 +8.9% | $440,644 +10% |
| 2022 | $7,529 +10.2% | $400,585 +10% |
Find assessor info on the county website
Neighborhood: Delaney Park
Nearby schools
GreatSchools rating
- 9/10Blankner K-8Grades: PK-8Distance: 0.8 mi
- 6/10William R Boone High SchoolGrades: 9-12Distance: 0.4 mi
Schools provided by the listing agent
- Elementary: Blankner Elem
- Middle: Blankner School (K-8)
- High: Boone High
Source: Stellar MLS. This data may not be complete. We recommend contacting the local school district to confirm school assignments for this home.
Get a cash offer in 3 minutes
Find out how much your home could sell for in as little as 3 minutes with a no-obligation cash offer.
Estimated market value
$487,100
