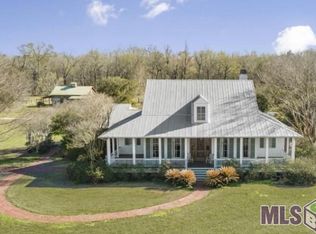Sold
Price Unknown
515 River Rd, Sunshine, LA 70780
4beds
3,791sqft
Single Family Residence, Residential
Built in 2007
9.9 Acres Lot
$1,056,400 Zestimate®
$--/sqft
$3,419 Estimated rent
Home value
$1,056,400
Estimated sales range
Not available
$3,419/mo
Zestimate® history
Loading...
Owner options
Explore your selling options
What's special
Welcome to this quintessential Louisiana estate at 515 River Road, Sunshine, LA, offering a serene setting with breathtaking levee views. Perfect for a family seeking space and charm, this immaculately maintained home stands on over 9.9 acres of lush land. The house features four cozy bedrooms and three full baths, each boasting classic Louisiana finishes that create a warm and inviting atmosphere. Kitchen is stunning with cypress cabinetry and DCS appliances. Storage solutions galore. Primary suite features separate bathrooms and lots of storage along with beautiful views. Flooring throughout the home is wood and brick and in pristine condition. Entertain in style and unwind by the tranquil pond. Enjoy the outdoors on both the front and rear porches that provide a picturesque setting for relaxation or social gatherings. This property comes equipped with a reliable partial home gas generator ensuring comfort and convenience in any situation. Embrace the peacefulness of country living with modern amenities including a barn in this beautiful River Road estate. Don't miss the chance to make 515 River Road your family's new sanctuary. Sellers are willing to negotiate selling more land with the home sale.
Zillow last checked: 8 hours ago
Listing updated: October 17, 2025 at 01:15pm
Listed by:
Leigh Adams,
RE/MAX Professional
Bought with:
Bridget Wharton, 995706969
Dawson Grey Real Estate
Source: ROAM MLS,MLS#: 2025007518
Facts & features
Interior
Bedrooms & bathrooms
- Bedrooms: 4
- Bathrooms: 3
- Full bathrooms: 3
Primary bedroom
- Features: En Suite Bath
- Level: First
- Area: 280.12
- Width: 16.08
Bedroom 1
- Level: First
- Area: 171
- Width: 12
Bedroom 2
- Level: Second
- Area: 199.13
- Width: 15.42
Bedroom 3
- Level: Second
- Area: 191.42
- Width: 15.42
Primary bathroom
- Features: Double Vanity, Walk-In Closet(s), Separate Shower, Soaking Tub, Water Closet
- Level: First
- Area: 75.25
- Width: 7
Bathroom 1
- Level: First
- Area: 40
- Dimensions: 8 x 5
Bathroom 2
- Level: Second
- Area: 22.57
Dining room
- Level: First
- Area: 225.33
- Width: 13
Kitchen
- Level: First
- Area: 216
- Dimensions: 12 x 18
Living room
- Level: First
- Area: 441.39
Office
- Level: First
- Area: 200.28
Heating
- Central
Cooling
- Central Air
Interior area
- Total structure area: 7,242
- Total interior livable area: 3,791 sqft
Property
Parking
- Total spaces: 4
- Parking features: 4+ Cars Park, Carport, Covered
- Has carport: Yes
Features
- Stories: 1
Lot
- Size: 9.90 Acres
Details
- Parcel number: 0400536500
- Special conditions: Standard
Construction
Type & style
- Home type: SingleFamily
- Architectural style: Traditional
- Property subtype: Single Family Residence, Residential
Materials
- Brick Siding
- Foundation: Slab
Condition
- New construction: No
- Year built: 2007
Utilities & green energy
- Gas: Propane
- Sewer: Septic Tank
- Water: Public
Community & neighborhood
Location
- Region: Sunshine
- Subdivision: Rural Tract (no Subd)
Other
Other facts
- Listing terms: Cash,Conventional
Price history
| Date | Event | Price |
|---|---|---|
| 10/17/2025 | Sold | -- |
Source: | ||
| 9/29/2025 | Pending sale | $1,200,000$317/sqft |
Source: | ||
| 7/15/2025 | Contingent | $1,200,000$317/sqft |
Source: | ||
| 4/25/2025 | Listed for sale | $1,200,000$317/sqft |
Source: | ||
Public tax history
| Year | Property taxes | Tax assessment |
|---|---|---|
| 2024 | $2,645 +1.1% | $32,250 +1% |
| 2023 | $2,616 +0% | $31,930 |
| 2022 | $2,615 +0.1% | $31,930 |
Find assessor info on the county website
Neighborhood: 70780
Nearby schools
GreatSchools rating
- 5/10East Iberville Elementary/High SchoolGrades: PK-12Distance: 4.8 mi
Schools provided by the listing agent
- District: Iberville Parish
Source: ROAM MLS. This data may not be complete. We recommend contacting the local school district to confirm school assignments for this home.
Sell with ease on Zillow
Get a Zillow Showcase℠ listing at no additional cost and you could sell for —faster.
$1,056,400
2% more+$21,128
With Zillow Showcase(estimated)$1,077,528
