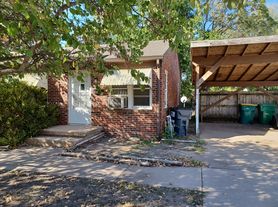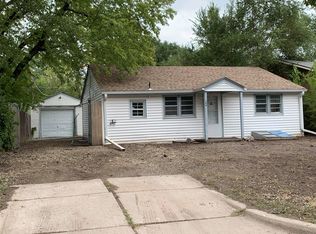Location location location! This historic single-family home built in 1920 features 4- bedrooms and 1.5 baths with a detached garage. This home is in the heart of Delano, providing all the comforts one could hope for as it retains its classic charm with restored details such as hardwood floors, floor-to-ceiling windows, French doors, crown molding and new paint throughout. The chef's kitchen boasts a large walk-in pantry, while the covered porch makes an ideal spot for morning coffee or evening relaxation on the porch swing. Situated in the vibrant Delano District, you'll enjoy easy access to local shops, parks, entertainment, and dining.
The heart of the home is an intimate living area that opens to the large dining space. With authentic architecture that embraces the Delano lifestyle, this open floor plan inspires family interaction and entertainment, with effortless flow from the kitchen to the dining room. The most impressive feature may be the floor-to-ceiling windows showing off big views to watch the sunset on summer evenings, or watch the snow fall outside. This home has charm!
Central Heat & Air
One Car Detached Garage
Large Fenced-in Backyard
Bonus Backyard Shed
New Paint Throughout
Restored Hardwood Flooring
French Doors
High-Ceilings
Huge Gourmet Kitchen
Large Pantry
Open Concept Design
Front Porch with Swing
Basement Area for Storage
Pet-Friendly: 1st pet $50 per month/2nd pet $25 per month (2 dogs max).
Please call, text, or email with questions or to set up a viewing.
Thanks for your interest!
House for rent
Accepts Zillow applications
$1,450/mo
515 S Vine St, Wichita, KS 67213
3beds
1,324sqft
Price may not include required fees and charges.
Single family residence
Available now
Cats, small dogs OK
Central air
Hookups laundry
Detached parking
Forced air
What's special
French doorsLarge pantryCovered porchHardwood floorsHuge gourmet kitchenFront porch with swingLarge fenced-in backyard
- 9 hours |
- -- |
- -- |
Travel times
Facts & features
Interior
Bedrooms & bathrooms
- Bedrooms: 3
- Bathrooms: 2
- Full bathrooms: 2
Heating
- Forced Air
Cooling
- Central Air
Appliances
- Included: Dishwasher, Oven, Refrigerator, WD Hookup
- Laundry: Hookups
Features
- WD Hookup
- Flooring: Hardwood
Interior area
- Total interior livable area: 1,324 sqft
Property
Parking
- Parking features: Detached, Off Street
- Details: Contact manager
Features
- Exterior features: Heating system: Forced Air
Details
- Parcel number: 1293001205004.00
Construction
Type & style
- Home type: SingleFamily
- Property subtype: Single Family Residence
Community & HOA
Location
- Region: Wichita
Financial & listing details
- Lease term: 1 Year
Price history
| Date | Event | Price |
|---|---|---|
| 11/3/2025 | Listed for rent | $1,450$1/sqft |
Source: Zillow Rentals | ||
| 11/12/2024 | Sold | -- |
Source: SCKMLS #646071 | ||
| 10/19/2024 | Pending sale | $125,000$94/sqft |
Source: SCKMLS #646071 | ||
| 10/15/2024 | Listed for sale | $125,000$94/sqft |
Source: SCKMLS #646071 | ||

