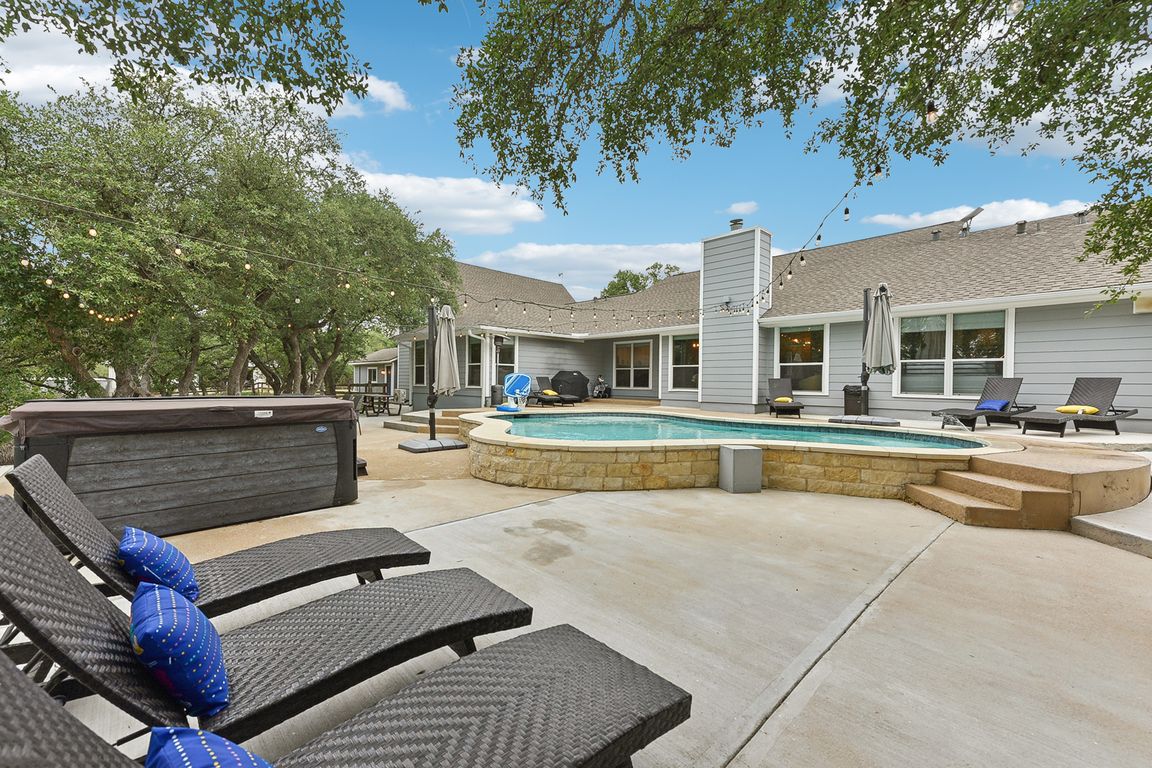
ActivePrice cut: $101.11K (6/25)
$1,098,888
6beds
3,708sqft
515 Twidwell Dr, Dripping Springs, TX 78620
6beds
3,708sqft
Single family residence
Built in 2003
2.14 Acres
2 Garage spaces
$296 price/sqft
What's special
Designer finishesHot tubResort-style heated poolFire pit loungeSpacious bedroomsCharming play spacesMultiple patios
Amazing turnkey Hill Country short-term rental opportunity! **Financials available upon request.** This fully renovated 6BD/4.5BA home sits on over 2 private fenced acres and offers well over 3,000 sqft of stylish, income-producing space. Sold fully furnished, this property is ready to continue as a high-performing vacation rental or serve as a ...
- 80 days
- on Zillow |
- 540 |
- 25 |
Source: Unlock MLS,MLS#: 4260813
Travel times
Kitchen
Living Room
Primary Bedroom
Zillow last checked: 7 hours ago
Listing updated: June 25, 2025 at 11:12am
Listed by:
Ashley Tullis (512) 716-9193,
Keller Williams Realty (512) 448-4111
Source: Unlock MLS,MLS#: 4260813
Facts & features
Interior
Bedrooms & bathrooms
- Bedrooms: 6
- Bathrooms: 5
- Full bathrooms: 4
- 1/2 bathrooms: 1
- Main level bedrooms: 5
Primary bedroom
- Features: Ceiling Fan(s)
- Level: Main
Primary bathroom
- Features: Double Vanity, Full Bath, Recessed Lighting, Soaking Tub, Walk-in Shower
- Level: Main
Kitchen
- Features: Kitchn - Breakfast Area, Kitchen Island, Dining Area, Eat-in Kitchen, High Ceilings, Open to Family Room, Pantry, Recessed Lighting
- Level: Main
Heating
- Central
Cooling
- Central Air
Appliances
- Included: Built-In Oven(s), Cooktop, Dishwasher, Exhaust Fan, Microwave, Double Oven, Stainless Steel Appliance(s)
Features
- Built-in Features, Ceiling Fan(s), Vaulted Ceiling(s), Corain Counters, Double Vanity, Electric Dryer Hookup, Kitchen Island, Multiple Dining Areas, Open Floorplan, Primary Bedroom on Main, Recessed Lighting, Walk-In Closet(s), Washer Hookup
- Flooring: Laminate, Tile
- Windows: Double Pane Windows
- Number of fireplaces: 1
- Fireplace features: Electric
Interior area
- Total interior livable area: 3,708 sqft
Video & virtual tour
Property
Parking
- Total spaces: 2
- Parking features: Additional Parking, Garage
- Garage spaces: 2
Accessibility
- Accessibility features: None
Features
- Levels: One and One Half
- Stories: 1
- Patio & porch: Front Porch, Patio
- Exterior features: Gutters Full
- Has private pool: Yes
- Pool features: In Ground
- Fencing: Barbed Wire, Wire, Wood
- Has view: Yes
- View description: Hill Country
- Waterfront features: None
Lot
- Size: 2.14 Acres
- Features: Cul-De-Sac, Rolling Slope, Trees-Heavy
Details
- Additional structures: See Remarks
- Parcel number: 1176690000008007
- Special conditions: Standard
Construction
Type & style
- Home type: SingleFamily
- Property subtype: Single Family Residence
Materials
- Foundation: Slab
- Roof: Composition
Condition
- Resale
- New construction: No
- Year built: 2003
Utilities & green energy
- Sewer: Private Sewer, Septic Tank
- Water: Private, Well
- Utilities for property: Electricity Connected, Water Connected
Community & HOA
Community
- Features: None
- Subdivision: Shady Valley
HOA
- Has HOA: No
Location
- Region: Dripping Springs
Financial & listing details
- Price per square foot: $296/sqft
- Tax assessed value: $546,645
- Annual tax amount: $1,505
- Date on market: 5/24/2025
- Listing terms: Cash,Conventional,VA Loan
- Electric utility on property: Yes