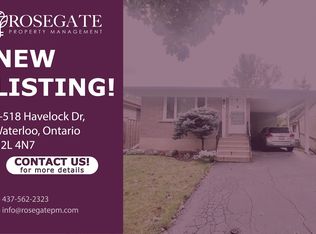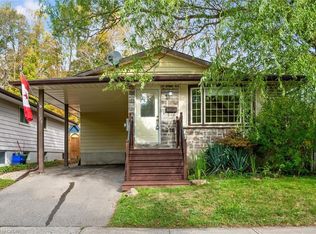Sold for $765,000 on 08/21/25
C$765,000
515 Twin Oaks Cres, Waterloo, ON N2L 4R9
5beds
1,132sqft
Single Family Residence, Residential
Built in 1971
6,791.2 Square Feet Lot
$-- Zestimate®
C$676/sqft
C$3,604 Estimated rent
Home value
Not available
Estimated sales range
Not available
$3,604/mo
Loading...
Owner options
Explore your selling options
What's special
Welcome to the quiet, tree-lined Twin Oaks Crescent in Waterloo’s established Lakeshore neighbourhood. This well-maintained bungalow presents a fantastic opportunity for multigenerational living or savvy investors. Situated on a generous 55' x 122' lot, the home offers excellent privacy and ample space to entertain or unwind outdoors. A newly poured concrete driveway and front walkway (2022) create a fresh and welcoming first impression. Inside, the main floor features three well-proportioned bedrooms, an updated bathroom (2022), and bright, open-concept principal living areas designed for everyday comfort. The fully finished lower level provides exceptional versatility, complete with a French-inspired kitchen (2021), two additional bedrooms, and a spacious living area—perfect for extended family, guests, or the potential for a secondary suite. The property has seen numerous thoughtful updates over the years, including a roof (2013), most windows (2016–2017), front door (2021), and furnace (2016). Appliance upgrades include a main floor fridge (2016), stove (2023), and dishwasher (2025), plus basement appliances: fridge (2022), stove and dishwasher (2019). Laundry upgrades include a washer (2025) and dryer (2019), and a new fence gate was added in 2025. Located just minutes from the University of Waterloo, Laurel Creek Conservation Area, everyday amenities, and transit, this home offers comfort, flexibility, and long-term value in one of Waterloo’s most established neighbourhoods. Don’t miss your chance to make it yours.
Zillow last checked: 8 hours ago
Listing updated: August 20, 2025 at 10:25pm
Listed by:
Nicole Ashley Prokopowicz, Salesperson,
Chestnut Park Realty Southwestern Ontario Limited,
William Prokopowicz, Salesperson,
Chestnut Park Realty Southwestern Ontario Ltd., Brokerage
Source: ITSO,MLS®#: 40746706Originating MLS®#: Cornerstone Association of REALTORS®
Facts & features
Interior
Bedrooms & bathrooms
- Bedrooms: 5
- Bathrooms: 2
- Full bathrooms: 2
- Main level bathrooms: 1
- Main level bedrooms: 3
Other
- Level: Main
Bedroom
- Level: Main
Bedroom
- Level: Main
Bedroom
- Level: Basement
Bedroom
- Description: potential for bedroom also.
- Features: Adaptable
- Level: Basement
Bathroom
- Features: 5+ Piece
- Level: Main
Bathroom
- Features: 3-Piece
- Level: Basement
Dining room
- Level: Main
Kitchen
- Level: Main
Kitchen
- Level: Basement
Laundry
- Features: Laundry
- Level: Basement
Living room
- Level: Main
Recreation room
- Level: Basement
Heating
- Forced Air, Natural Gas
Cooling
- Central Air
Appliances
- Included: Water Heater Owned, Water Softener
Features
- Auto Garage Door Remote(s), Ceiling Fan(s), Floor Drains
- Windows: Window Coverings
- Basement: Full,Finished
- Number of fireplaces: 1
Interior area
- Total structure area: 2,242
- Total interior livable area: 1,132 sqft
- Finished area above ground: 1,132
- Finished area below ground: 1,110
Property
Parking
- Total spaces: 3
- Parking features: Attached Garage, Concrete, Private Drive Double Wide
- Attached garage spaces: 1
- Uncovered spaces: 2
Accessibility
- Accessibility features: Hard/Low Nap Floors
Features
- Patio & porch: Patio, Porch
- Frontage type: North
- Frontage length: 55.33
Lot
- Size: 6,791 sqft
- Dimensions: 55.33 x 122.74
- Features: Urban, Rectangular, Near Golf Course, Hospital, Library, Open Spaces, Park, Place of Worship, Playground Nearby, Public Transit, Quiet Area, Rec./Community Centre, Regional Mall, School Bus Route, Schools, Shopping Nearby, Trails
- Topography: Flat
Details
- Additional structures: Shed(s)
- Parcel number: 222690028
- Zoning: R1
Construction
Type & style
- Home type: SingleFamily
- Architectural style: Bungalow
- Property subtype: Single Family Residence, Residential
Materials
- Brick
- Foundation: Concrete Perimeter
- Roof: Asphalt Shing
Condition
- 51-99 Years
- New construction: No
- Year built: 1971
Utilities & green energy
- Sewer: Sewer (Municipal)
- Water: Municipal-Metered
Community & neighborhood
Location
- Region: Waterloo
Price history
| Date | Event | Price |
|---|---|---|
| 8/21/2025 | Sold | C$765,000C$676/sqft |
Source: ITSO #40746706 | ||
Public tax history
Tax history is unavailable.
Neighborhood: N2L
Nearby schools
GreatSchools rating
No schools nearby
We couldn't find any schools near this home.

