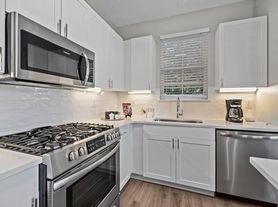Stunning 4-Story Townhome with Rare Nature Views & Rooftop Sky Terrace Enjoy luxury living in one of only six exclusive units that back onto serene wooded views providing complete privacy from your balcony and rooftop terrace. Whether sipping your morning coffee or entertaining friends, you'll also enjoy a breathtaking glimpse of Uptown Charlotte's skyline. This spacious 4-bedroom, 3.5-bathroom townhome offers nearly 2,000 sq. ft. of modern living. The open-concept design features a chef's kitchen with a large island and stainless steel appliances, flowing seamlessly into a bright living space with abundant natural light. Highlights include: Rooftop Sky Terrace & Private Balcony perfect for relaxing or hosting. Owner's Suite with dual vanities. Main-level guest suite with full bath ideal for visitors, roommates, or a home office. Epoxy-finished garage flooring, Roman curtains, and Ring security system ready to transfer. Central air/heat and in-unit washer/dryer. Included in Rent: Water, sewer, trash, and landscaping. Community & Location: Pet-friendly and just minutes from Uptown Charlotte, South Park, Elizabeth, and Cotswold. Enjoy close proximity to the greenway and nearby grocery stores for ultimate convenience.
1-year minimum lease (renewable in yearly increments) Monthly pet fee: $30 Monthly professional cleaning fee: $130 (added as admin cost to ensure the property is well-maintained) No smoking allowed (strictly enforced)
Townhouse for rent
$2,950/mo
515 Upper Stone Cir, Charlotte, NC 28211
4beds
2,175sqft
Price may not include required fees and charges.
Townhouse
Available now
Cats, small dogs OK
Central air
In unit laundry
Attached garage parking
Forced air
What's special
Abundant natural lightSerene wooded viewsRooftop sky terraceRare nature viewsEpoxy-finished garage flooringOpen-concept designRoman curtains
- 78 days |
- -- |
- -- |
Zillow last checked: 9 hours ago
Listing updated: December 02, 2025 at 04:38pm
Travel times
Looking to buy when your lease ends?
Consider a first-time homebuyer savings account designed to grow your down payment with up to a 6% match & a competitive APY.
Facts & features
Interior
Bedrooms & bathrooms
- Bedrooms: 4
- Bathrooms: 4
- Full bathrooms: 3
- 1/2 bathrooms: 1
Heating
- Forced Air
Cooling
- Central Air
Appliances
- Included: Dishwasher, Dryer, Microwave, Oven, Refrigerator, Washer
- Laundry: In Unit
Features
- Flooring: Carpet, Hardwood, Tile
Interior area
- Total interior livable area: 2,175 sqft
Property
Parking
- Parking features: Attached, Garage
- Has attached garage: Yes
- Details: Contact manager
Features
- Exterior features: Garbage included in rent, Guest Room, Heating system: Forced Air, Landscaping included in rent, Sewage included in rent, Stainless Steel Appliances, Water included in rent
Construction
Type & style
- Home type: Townhouse
- Property subtype: Townhouse
Utilities & green energy
- Utilities for property: Garbage, Sewage, Water
Building
Management
- Pets allowed: Yes
Community & HOA
Location
- Region: Charlotte
Financial & listing details
- Lease term: 1 Year
Price history
| Date | Event | Price |
|---|---|---|
| 12/3/2025 | Price change | $2,950-1.7%$1/sqft |
Source: Zillow Rentals | ||
| 11/5/2025 | Price change | $3,000-6.3%$1/sqft |
Source: Zillow Rentals | ||
| 10/2/2025 | Price change | $3,200+6.7%$1/sqft |
Source: Zillow Rentals | ||
| 9/24/2025 | Price change | $3,000-11.6%$1/sqft |
Source: Zillow Rentals | ||
| 9/18/2025 | Listed for rent | $3,395$2/sqft |
Source: Zillow Rentals | ||

