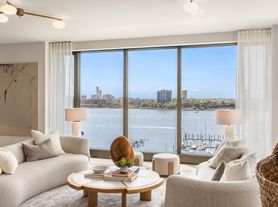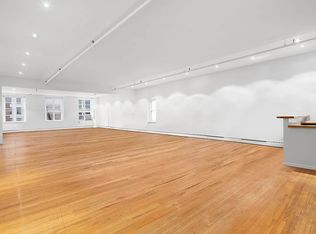Triple mint renovation. For those drawn to Lantern House but seeking a loft-like residence with scale, character, and individuality, this corner home delivers the perfect balance. Originally three bedrooms, it has been reconfigured into two expansive bedrooms, creating dramatic entertaining spaces ideal for a piano room, gallery, or open-plan living.
Upgrades elevate the home above the standard sponsor delivery: refinished herringbone floors, custom wood paneling, signature bay windows with High Line views and UV protection, a bespoke kitchen with solid wood cabinetry, Vipp-designed island, Calacatta Venato countertops, and fully integrated Gaggenau appliances, plus primary and secondary baths with radiant heated floors and luxurious finishes. Hand-applied plaster, sculpted arches, Buster & Punch dimmers, automated Lutron lighting, Somfi window treatments, and integrated climate controls enhance both form and function.
Residents enjoy white-glove service and over 14,000 sq ft of amenities, including a 75-foot pool, infrared sauna, hot and cold plunges, Equinox-curated health club, meditation room overlooking the High Line, co-working spaces, and a rooftop terrace with panoramic views.
A rare opportunity for those seeking the Lantern House lifestyle in a loft-like, fully upgraded home. Available furnished or unfurnished.
Apartment for rent
$29,995/mo
515 W 18th St APT 902, New York, NY 10011
2beds
1,941sqft
Price may not include required fees and charges.
Apartment
Available now
Cats, dogs OK
Central air
Shared laundry
Garage parking
What's special
Fully integrated gaggenau appliancesCorner homeIntegrated climate controlsCustom wood panelingSomfi window treatmentsRefinished herringbone floorsHand-applied plaster
- 1 day |
- -- |
- -- |
Learn more about the building:
Travel times
Looking to buy when your lease ends?
Consider a first-time homebuyer savings account designed to grow your down payment with up to a 6% match & a competitive APY.
Open house
Facts & features
Interior
Bedrooms & bathrooms
- Bedrooms: 2
- Bathrooms: 3
- Full bathrooms: 3
Cooling
- Central Air
Appliances
- Included: Dishwasher
- Laundry: Shared
Features
- Elevator, Storage, View
- Flooring: Hardwood
- Furnished: Yes
Interior area
- Total interior livable area: 1,941 sqft
Property
Parking
- Parking features: Garage
- Has garage: Yes
- Details: Contact manager
Features
- Patio & porch: Deck
- Exterior features: Bicycle storage, Broker Exclusive, Childrens Playroom, Cold Storage, Concierge, Fios Available, Garden, Leed Registered, Live In Super, Media Room, Nyc Evacuation 1, Package Receiving, Parking, Recreation Facilities, Roofdeck, View Type: Skyline View
- Has view: Yes
- View description: City View, Park View
Details
- Parcel number: 006901311
Construction
Type & style
- Home type: Apartment
- Property subtype: Apartment
Building
Management
- Pets allowed: Yes
Community & HOA
Community
- Features: Fitness Center, Gated, Pool
HOA
- Amenities included: Fitness Center, Pool
Location
- Region: New York
Financial & listing details
- Lease term: Contact For Details
Price history
| Date | Event | Price |
|---|---|---|
| 11/17/2025 | Listed for rent | $29,995$15/sqft |
Source: Zillow Rentals | ||
| 11/17/2025 | Listing removed | $6,150,000$3,168/sqft |
Source: StreetEasy #S1793773 | ||
| 10/2/2025 | Listed for sale | $6,150,000+19.4%$3,168/sqft |
Source: StreetEasy #S1793773 | ||
| 4/30/2021 | Sold | $5,150,000-8.8%$2,653/sqft |
Source: StreetEasy #S1524526 | ||
| 3/25/2021 | Pending sale | $5,650,000$2,911/sqft |
Source: StreetEasy | ||

