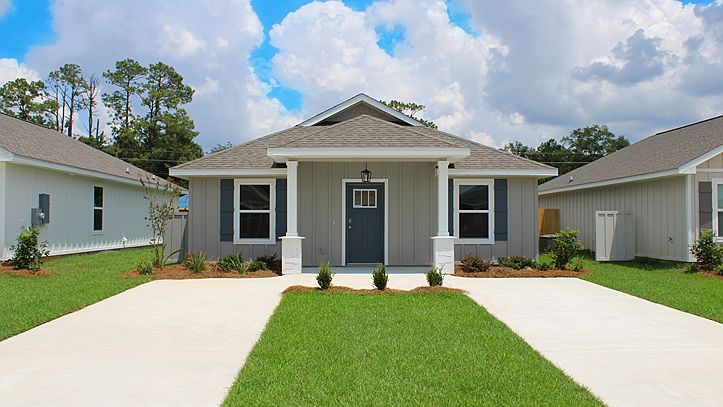Move-in-Ready! Special interest rates with preferred lender well below market average. Call today to get all the details! Completed New Construction! Your new home is close to life--OWA, Tanger, shopping and dining in Foley and the beach! The SULLIVAN plan is a charming 4 bedroom, 2 bath, comfortable open design home. The kitchen is open to the living and dining area and features an island bar for extra seating and all stainless-steel appliances. The home also has beautiful flooring throughout. This home comes standard with a Smart Home Technology package which includes a KwikSet keyless entry, Skybell doorbell, automated front porch lighting, an Echo Dot device, and a Quolsys touch panel which can be integrated to control your lighting, thermostat, front door and more. Home and community information, including pricing, included features, terms, availability and amenities, are subject to change sale at any time without notice or obligation. Square feet are approximate. Pictures, photographs, colors, features, and sizes are for illustration purposes only and will vary from the homes as built. D.R. Horton is an equal housing opportunity builder. Buyer to verify all information during due diligence.
Active
$265,960
515 W Marigold Ave, Foley, AL 36535
4beds
1,417sqft
Residential
Built in 2025
6,969.6 Square Feet Lot
$-- Zestimate®
$188/sqft
$-- HOA
- 7 days |
- 87 |
- 10 |
Zillow last checked: 7 hours ago
Listing updated: September 30, 2025 at 01:10pm
Listed by:
Shane Fountain 251-554-3926,
DHI Realty of Alabama, LLC
Source: Baldwin Realtors,MLS#: 385906
Travel times
Schedule tour
Select your preferred tour type — either in-person or real-time video tour — then discuss available options with the builder representative you're connected with.
Facts & features
Interior
Bedrooms & bathrooms
- Bedrooms: 4
- Bathrooms: 2
- Full bathrooms: 2
- Main level bedrooms: 4
Rooms
- Room types: Living Room
Primary bedroom
- Features: 1st Floor Primary
- Level: Main
- Area: 144
- Dimensions: 12 x 12
Bedroom 2
- Level: Main
- Area: 100
- Dimensions: 10 x 10
Bedroom 3
- Level: Main
- Area: 100
- Dimensions: 10 x 10
Bedroom 4
- Level: Main
- Area: 100
- Dimensions: 10 x 10
Dining room
- Features: Dining/Kitchen Combo
- Level: Main
Kitchen
- Level: Main
- Area: 169
- Dimensions: 13 x 13
Living room
- Level: Main
- Area: 120
- Dimensions: 10 x 12
Heating
- Heat Pump
Cooling
- Electric, Heat Pump, SEER 14
Appliances
- Included: Dishwasher, Disposal, Microwave, Electric Range, Electric Water Heater, ENERGY STAR Qualified Appliances
- Laundry: Inside
Features
- Entrance Foyer, Ceiling Fan(s)
- Flooring: Vinyl
- Windows: Double Pane Windows, ENERGY STAR Qualified Windows
- Has basement: No
- Has fireplace: No
Interior area
- Total structure area: 1,417
- Total interior livable area: 1,417 sqft
Property
Parking
- Parking features: None
Features
- Levels: One
- Stories: 1
- Patio & porch: Rear Porch
- Exterior features: Termite Contract
- Has view: Yes
- View description: Northern View, Southern View
- Waterfront features: No Waterfront
Lot
- Size: 6,969.6 Square Feet
- Dimensions: 50 x 140
- Features: Less than 1 acre, Corner Lot, Level
Details
- Parcel number: 5409292000047.000
- Zoning description: Single Family Residence
- Other equipment: Satellite Dish
Construction
Type & style
- Home type: SingleFamily
- Architectural style: Traditional
- Property subtype: Residential
Materials
- Hardboard, Frame, Fortified-Gold
- Foundation: Slab
- Roof: Composition,Ridge Vent
Condition
- New Construction
- New construction: Yes
- Year built: 2025
Details
- Builder name: D.R. Horton
- Warranty included: Yes
Utilities & green energy
- Sewer: Public Sewer
- Water: Public
- Utilities for property: Cable Available, Underground Utilities, Electricity Connected
Community & HOA
Community
- Features: None
- Security: Smoke Detector(s), Carbon Monoxide Detector(s)
- Subdivision: Marigold
HOA
- Has HOA: No
- Services included: Association Management, Maintenance Grounds
Location
- Region: Foley
Financial & listing details
- Price per square foot: $188/sqft
- Price range: $266K - $266K
- Date on market: 9/30/2025
- Ownership: Whole/Full
- Electric utility on property: Yes
About the community
Welcome to Marigold, a vibrant section of new homes located in the heart of Foley, Alabama. Carefully positioned to give homeowners the best of both worlds, Marigold offers the convenience of city living while maintaining the charm and peacefulness of a private haven. Designed with modern buyers in mind, this community provides not only beautifully crafted homes but also an inviting atmosphere where residents can truly thrive.
Nestled in a quiet location, Marigold strikes the perfect balance between accessibility and tranquility. You'll be close to all the essentials - shopping, dining, healthcare, and entertainment - yet tucked away enough to enjoy calm evenings, starry skies, and a true sense of retreat from the everyday hustle. It's the ideal setting for those who want easy access to life's conveniences without sacrificing peace of mind.
Within just minutes of your front door, you'll discover an abundance of amenities. Enjoy popular restaurants, major shopping centers, and award-winning healthcare facilities, all close by. Active families will love the proximity to parks, sports complexes, gyms, and recreation centers, while those who enjoy culture can take advantage of local museums and libraries. Animal lovers will appreciate easy access to zoos and veterinary hospitals, while thrill-seekers can spend weekends at nearby amusement parks. Families with children will benefit from the highly rated schools, with your zoned elementary and middle schools within walking distance and the high school just a short 2.4 miles away.
For outdoor enthusiasts, Marigold is only 12 miles from the world-renowned Gulf Shores Public Beach, known for its pristine white sand and sparkling crystal-blue waters. Whether it's a morning swim, a weekend picnic, or a family beach day, you'll be living close to one of the area's most treasured destinations.
Every home in Marigold is built with modern living and durability in mind. Featuring 9-foot ceilings, homes feel open and spacious, w
Source: DR Horton

