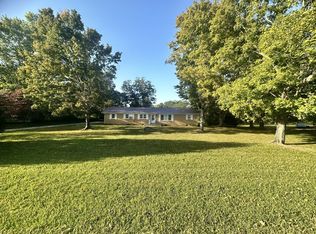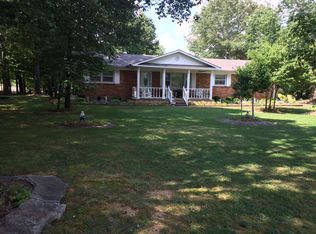Brick on 1.8 acres with metal Roof and Two Car detached garage. Large rooms and great big family room and separate living room .
This property is off market, which means it's not currently listed for sale or rent on Zillow. This may be different from what's available on other websites or public sources.

