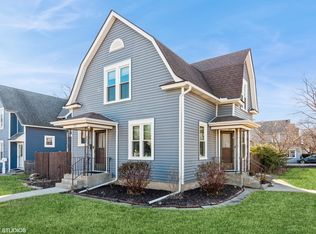Recently updated 4 bed, 1.1 bath home with 3 car garage! New flooring on the entire main level including the spacious kitchen, separate dining room, large living room, powder room and first level bedroom/den. Upstairs are 3 huge bedrooms and a recently updated full bath. The lower level has a laundry area and is perfect for additional storage. Beautiful enclosed wrap around front porch. All new flooring, painting and lighting throughout. Updated electrical incl 220 in the 3 car garage with recently replaced exterior doors. Newer roof, sewer line and black-top drive. Great location near downtown, restaurants, the metra, and the expressway.
This property is off market, which means it's not currently listed for sale or rent on Zillow. This may be different from what's available on other websites or public sources.

