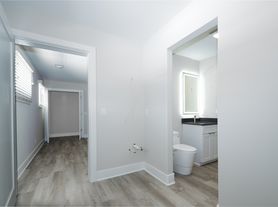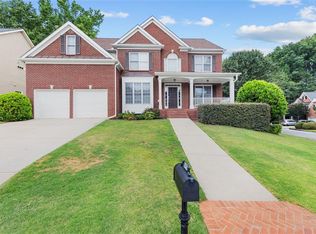Beautiful home in Forsyth county with Alpharetta address available for rent.
4 Bed, 4 Bath, Corner home, private backyard, Forsyth county schools (Denmark High School, Desana Middle and Midway Elementary)
Tenant is responsible for all utilities including Water, Gas, Electric and Garbage collection. Tenant pays $100 per month towards lawn maintenance. Owner is responsible for ensuring lawn moving and maintenance activities are done in appropriate months. No smoking allowed. Security deposit of $5000 due at signing. Rent is due before the 5th of every month. 60 day termination notice. At termination, landlord will assess state of home and refund security deposit after reasonable maintenance charges and charging for repair of any broken/non functional items
House for rent
Accepts Zillow applications
$3,300/mo
5150 Brierstone Dr, Alpharetta, GA 30004
4beds
2,962sqft
Price may not include required fees and charges.
Single family residence
Available now
No pets
Central air
In unit laundry
Attached garage parking
Forced air
What's special
Corner homePrivate backyard
- 19 days |
- -- |
- -- |
Zillow last checked: 9 hours ago
Listing updated: November 06, 2025 at 07:00am
Travel times
Facts & features
Interior
Bedrooms & bathrooms
- Bedrooms: 4
- Bathrooms: 4
- Full bathrooms: 4
Heating
- Forced Air
Cooling
- Central Air
Appliances
- Included: Dishwasher, Dryer, Freezer, Microwave, Oven, Refrigerator, Washer
- Laundry: In Unit
Features
- Flooring: Carpet, Hardwood, Tile
Interior area
- Total interior livable area: 2,962 sqft
Property
Parking
- Parking features: Attached
- Has attached garage: Yes
- Details: Contact manager
Features
- Exterior features: Electric Vehicle Charging Station, Electricity not included in rent, Fenced backyard, Garbage not included in rent, Gas not included in rent, Heating system: Forced Air, No Utilities included in rent, Tennis Court(s), Water not included in rent
Details
- Parcel number: 038290
Construction
Type & style
- Home type: SingleFamily
- Property subtype: Single Family Residence
Community & HOA
Community
- Features: Tennis Court(s)
HOA
- Amenities included: Tennis Court(s)
Location
- Region: Alpharetta
Financial & listing details
- Lease term: 1 Year
Price history
| Date | Event | Price |
|---|---|---|
| 11/5/2025 | Listed for rent | $3,300$1/sqft |
Source: Zillow Rentals | ||
| 11/4/2025 | Listing removed | $658,500$222/sqft |
Source: | ||
| 9/6/2025 | Price change | $658,500-2.4%$222/sqft |
Source: | ||
| 8/30/2025 | Price change | $675,000-2.1%$228/sqft |
Source: | ||
| 8/13/2025 | Listed for sale | $689,500+99.9%$233/sqft |
Source: | ||

