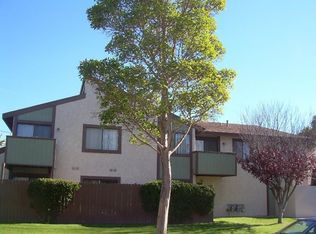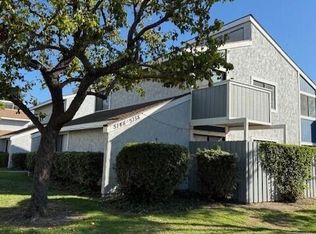Sold for $430,000 on 06/26/25
Listing Provided by:
Lety Rangel DRE #01437298 805-432-0040,
Heritage Valley Realty
Bought with: Century 21 Masters
$430,000
5150 Longfellow Way, Oxnard, CA 93033
2beds
1,108sqft
Condominium
Built in 1980
-- sqft lot
$437,200 Zestimate®
$388/sqft
$2,526 Estimated rent
Home value
$437,200
$398,000 - $481,000
$2,526/mo
Zestimate® history
Loading...
Owner options
Explore your selling options
What's special
5051 Longfellow Way - This lovely property features a lower-level entrance, so you won't have to worry about hauling groceries up any stairs. Located in a desirable Oxnard neighborhood, it has fresh paint in nice colors, a new water heater, and a great patio. There is a two-car garage--one attached with easy access and the other close by, along with extra guest parking next to the garage. The property offers plenty of cabinets and countertop space and is well-lit throughout.Step inside to find a bright, open layout with contemporary kitchen complete with Nice countertops, tasteful cabinetry, and . With its close proximity to schools, parks, shopping, and Oxnard's beautiful beaches, Won't Last!! Schedule your private showing today!
Zillow last checked: 8 hours ago
Listing updated: June 30, 2025 at 10:18pm
Listing Provided by:
Lety Rangel DRE #01437298 805-432-0040,
Heritage Valley Realty
Bought with:
Lili Castillo, DRE #01487740
Century 21 Masters
Source: CRMLS,MLS#: V1-29726 Originating MLS: California Regional MLS (Ventura & Pasadena-Foothills AORs)
Originating MLS: California Regional MLS (Ventura & Pasadena-Foothills AORs)
Facts & features
Interior
Bedrooms & bathrooms
- Bedrooms: 2
- Bathrooms: 1
- Full bathrooms: 1
Bedroom
- Features: Bedroom on Main Level
Bedroom
- Features: All Bedrooms Down
Bathroom
- Features: Bathroom Exhaust Fan, Bathtub, Laminate Counters, Separate Shower, Tub Shower
Kitchen
- Features: Kitchen Island
Heating
- Central, Electric, Natural Gas
Cooling
- None
Appliances
- Included: 6 Burner Stove, Free-Standing Range, Gas Cooktop, Gas Oven, Gas Water Heater, Microwave, Refrigerator, Water Heater
- Laundry: Washer Hookup, Electric Dryer Hookup, Gas Dryer Hookup, Inside, Laundry Closet, In Garage
Features
- Breakfast Bar, Ceiling Fan(s), Separate/Formal Dining Room, Eat-in Kitchen, Laminate Counters, Open Floorplan, Storage, Unfurnished, Bar, All Bedrooms Down, Bedroom on Main Level
- Flooring: Carpet, Laminate, Vinyl
- Doors: Panel Doors
- Windows: Blinds, Drapes
- Basement: Unfinished
- Has fireplace: No
- Fireplace features: None
- Common walls with other units/homes: 1 Common Wall,End Unit
Interior area
- Total interior livable area: 1,108 sqft
Property
Parking
- Total spaces: 5
- Parking features: Assigned, Door-Single, Driveway, Garage, Garage Door Opener, Paved, Garage Faces Rear
- Attached garage spaces: 2
- Carport spaces: 3
- Covered spaces: 5
Accessibility
- Accessibility features: Parking, See Remarks
Features
- Levels: One
- Stories: 1
- Entry location: YES
- Patio & porch: Concrete, Open, Patio, Wood
- Pool features: None
- Spa features: None
- Fencing: Privacy,Security,Stucco Wall,Wood
- Has view: Yes
- View description: None
Lot
- Features: Lawn, Landscaped, Sprinklers None
Details
- Parcel number: 2220320385
- Special conditions: Standard
Construction
Type & style
- Home type: Condo
- Architectural style: Modern
- Property subtype: Condominium
- Attached to another structure: Yes
Materials
- Drywall, Frame, Concrete, Shingle Siding, Stucco
- Foundation: Slab
- Roof: Shingle
Condition
- Updated/Remodeled
- New construction: No
- Year built: 1980
Details
- Builder model: unknown
Utilities & green energy
- Electric: 220 Volts
- Sewer: Public Sewer
- Water: Public
- Utilities for property: Natural Gas Available, Natural Gas Connected, Sewer Connected, Water Connected
Community & neighborhood
Security
- Security features: Carbon Monoxide Detector(s), Smoke Detector(s)
Community
- Community features: Gutter(s), Street Lights
Location
- Region: Oxnard
HOA & financial
HOA
- Has HOA: Yes
- HOA fee: $390 monthly
- Amenities included: Trash, Water
- Association name: Pleasant Valley Forrest
- Association phone: 000-000-0000
Other
Other facts
- Listing terms: Cash,Conventional,1031 Exchange,FHA,VA Loan
- Road surface type: Paved
Price history
| Date | Event | Price |
|---|---|---|
| 7/1/2025 | Pending sale | $420,000-2.3%$379/sqft |
Source: | ||
| 6/26/2025 | Sold | $430,000+2.4%$388/sqft |
Source: | ||
| 5/30/2025 | Contingent | $420,000$379/sqft |
Source: | ||
| 5/4/2025 | Listed for sale | $420,000$379/sqft |
Source: | ||
Public tax history
| Year | Property taxes | Tax assessment |
|---|---|---|
| 2025 | $2,593 +2.5% | $228,089 +2% |
| 2024 | $2,531 | $223,617 +2% |
| 2023 | $2,531 +6.4% | $219,233 +2% |
Find assessor info on the county website
Neighborhood: Cypress
Nearby schools
GreatSchools rating
- 4/10Tierra Vista Elementary SchoolGrades: K-5Distance: 0.8 mi
- 4/10Ocean View Junior High SchoolGrades: 6-8Distance: 1.2 mi
- 4/10Channel Islands High SchoolGrades: 9-12Distance: 1.2 mi
Get a cash offer in 3 minutes
Find out how much your home could sell for in as little as 3 minutes with a no-obligation cash offer.
Estimated market value
$437,200
Get a cash offer in 3 minutes
Find out how much your home could sell for in as little as 3 minutes with a no-obligation cash offer.
Estimated market value
$437,200

