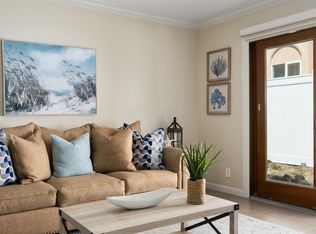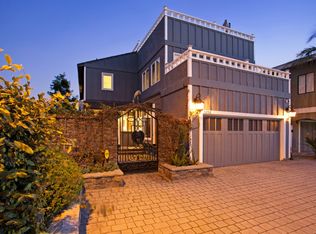Sold for $1,950,000 on 11/05/25
Listing Provided by:
Gal Moshe DRE #01999632 818-438-2236,
Equity Union,
Jared Hillard DRE #02144137,
Equity Union
Bought with: Real Brokerage Technologies
$1,950,000
5150 Moonstone Way, Oxnard, CA 93035
5beds
3,095sqft
Single Family Residence
Built in 2002
3,920 Square Feet Lot
$2,105,500 Zestimate®
$630/sqft
$7,013 Estimated rent
Home value
$2,105,500
$2.00M - $2.21M
$7,013/mo
Zestimate® history
Loading...
Owner options
Explore your selling options
What's special
Situated in the coveted Mandalay Shores community and built in 2002, this stunning Italian Villa is just a very short stroll to the sand, offering the ultimate beachside lifestyle. With 5 bedrooms and 4 baths, the home features a gourmet kitchen with custom mahogany cabinetry, Wolf appliances, granite countertops, and travertine floors. The expansive primary suite includes a fireplace, spa style bath, walk in closet, and a private patio with direct access to an ocean and mountain view rooftop deck, perfect for enjoying sunsets or morning coffee with a sea breeze. Additional highlights include dual zone HVAC, soaring ceilings, crown moldings, and a versatile downstairs bedroom or office. Here you will enjoy uncrowded beaches just moments away, scenic bike paths, and the serene beauty of California’s coastline. More than just a home, this is a coastal sanctuary where luxury, comfort, and breathtaking views meet, ideal as a primary residence, vacation escape, or investment property.
Zillow last checked: 8 hours ago
Listing updated: November 05, 2025 at 04:34pm
Listing Provided by:
Gal Moshe DRE #01999632 818-438-2236,
Equity Union,
Jared Hillard DRE #02144137,
Equity Union
Bought with:
Kelly Taylor, DRE #02032475
Real Brokerage Technologies
Source: CRMLS,MLS#: SR25180971 Originating MLS: California Regional MLS
Originating MLS: California Regional MLS
Facts & features
Interior
Bedrooms & bathrooms
- Bedrooms: 5
- Bathrooms: 4
- Full bathrooms: 4
- Main level bathrooms: 1
- Main level bedrooms: 1
Primary bedroom
- Features: Primary Suite
Other
- Features: Walk-In Closet(s)
Cooling
- Dual
Appliances
- Laundry: In Garage
Features
- Primary Suite, Walk-In Closet(s)
- Has fireplace: Yes
- Fireplace features: Living Room, Primary Bedroom
- Common walls with other units/homes: No Common Walls
Interior area
- Total interior livable area: 3,095 sqft
Property
Parking
- Total spaces: 2
- Parking features: Garage - Attached
- Attached garage spaces: 2
Features
- Levels: Two
- Stories: 2
- Entry location: 1
- Pool features: None
- Has view: Yes
- View description: Mountain(s), Ocean, Panoramic
- Has water view: Yes
- Water view: Ocean
Lot
- Size: 3,920 sqft
- Features: 0-1 Unit/Acre
Details
- Parcel number: 1910102095
- Zoning: R3C
- Special conditions: Standard
Construction
Type & style
- Home type: SingleFamily
- Property subtype: Single Family Residence
Condition
- New construction: No
- Year built: 2002
Utilities & green energy
- Sewer: Public Sewer
- Water: Public
Community & neighborhood
Community
- Community features: Suburban
Location
- Region: Oxnard
- Subdivision: Oxnard Shores
Other
Other facts
- Listing terms: Cash,Cash to New Loan,Conventional
Price history
| Date | Event | Price |
|---|---|---|
| 11/5/2025 | Sold | $1,950,000-11.3%$630/sqft |
Source: | ||
| 9/25/2025 | Pending sale | $2,199,000$711/sqft |
Source: | ||
| 8/12/2025 | Price change | $2,199,000-11.9%$711/sqft |
Source: | ||
| 6/23/2025 | Price change | $2,495,000-10.9%$806/sqft |
Source: | ||
| 1/31/2025 | Listed for sale | $2,799,000+115.5%$904/sqft |
Source: | ||
Public tax history
| Year | Property taxes | Tax assessment |
|---|---|---|
| 2025 | $22,980 +6.1% | $1,862,295 +2% |
| 2024 | $21,657 | $1,825,780 +2% |
| 2023 | $21,657 +3.2% | $1,789,981 +2.1% |
Find assessor info on the county website
Neighborhood: Oxnard Shores
Nearby schools
GreatSchools rating
- 5/10Christa Mcauliffe Elementary SchoolGrades: K-5Distance: 1.6 mi
- 3/10Fremont Academy of Environmental Science & Innovative DesignGrades: 6-8Distance: 3.3 mi
- 6/10Oxnard High SchoolGrades: 9-12Distance: 2.5 mi
Get a cash offer in 3 minutes
Find out how much your home could sell for in as little as 3 minutes with a no-obligation cash offer.
Estimated market value
$2,105,500
Get a cash offer in 3 minutes
Find out how much your home could sell for in as little as 3 minutes with a no-obligation cash offer.
Estimated market value
$2,105,500

