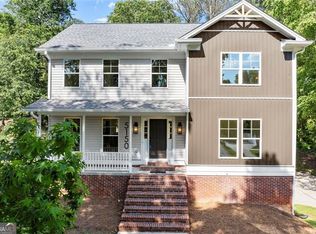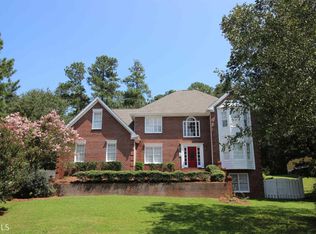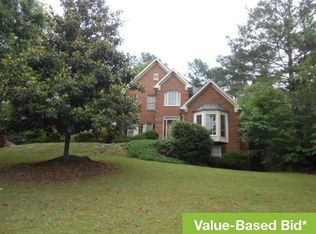Closed
$575,000
5150 Shadow Path Ln SW, Lilburn, GA 30047
4beds
3,540sqft
Single Family Residence, Residential
Built in 1987
0.59 Acres Lot
$573,500 Zestimate®
$162/sqft
$-- Estimated rent
Home value
$573,500
$528,000 - $625,000
Not available
Zestimate® history
Loading...
Owner options
Explore your selling options
What's special
Property is Eligible for Special 100% NO MI Financing. Less than a mile from the planned 26-acre Costco development coming to West Park Place Boulevard in 2026! Discover this beautifully renovated property in Lilburn - designed by a team that specializes in luxurious million dollar homes. This home combines a modern open floor plan with high-end quality finishes. Every detail has been thoughtfully upgraded — from the brand-new roof, wood deck, windows, plumbing and HVAC systems to the designer kitchen featuring brand new stainless steel appliances, motion sensor faucet, an abundance of cabinet space, and beautiful quartz countertops. Fresh paint, new staircases and floors, and updated lighting run throughout, creating bright, welcoming interiors. Enter from your oversized garage into your gorgeous mudroom. Transition into your fully finished basement which offers a blank canvas to create a theatre, game room, bar, office, or anything else you can imagine. Huge office on the main floor offers a bonus room to escape away to and get work done. Adjacent in-law suite also on main floor offers a full bathroom with oversized shower and sleek tilework to create a tranquil atmosphere reminiscent of a high-end resort. The master bedroom on the second floor includes a spa-inspired bathroom with a deep soaking tub, walk-in rain shower, elegant dual vanities with quartz countertops, and his and hers closets. The Laundry room is centrally located on the second floor for convenience. Custom closets in each bedroom offer plenty of storage to stay organized. No HOA and a flat backyard offer endless possibilities. Seller holds an active real estate license in Georgia and is the owner of this property.
Zillow last checked: 8 hours ago
Listing updated: September 22, 2025 at 10:57pm
Listing Provided by:
Ali Gulamhussain,
Virtual Properties Realty.Net, LLC.
Bought with:
NINO DIFIORE, 294570
Keller Williams Realty Chattahoochee North, LLC
Source: FMLS GA,MLS#: 7612922
Facts & features
Interior
Bedrooms & bathrooms
- Bedrooms: 4
- Bathrooms: 4
- Full bathrooms: 3
- 1/2 bathrooms: 1
- Main level bathrooms: 1
- Main level bedrooms: 1
Primary bedroom
- Features: In-Law Floorplan
- Level: In-Law Floorplan
Bedroom
- Features: In-Law Floorplan
Primary bathroom
- Features: Double Vanity, Soaking Tub, Separate His/Hers, Skylights
Dining room
- Features: Separate Dining Room, Open Concept
Kitchen
- Features: Cabinets White, Eat-in Kitchen, Kitchen Island, Pantry, View to Family Room, Stone Counters, Breakfast Room
Heating
- Central
Cooling
- Central Air
Appliances
- Included: Dishwasher, Disposal, Refrigerator, Gas Range, Gas Water Heater, Gas Cooktop, Gas Oven, Range Hood
- Laundry: Upper Level
Features
- His and Hers Closets, Recessed Lighting, Vaulted Ceiling(s), Walk-In Closet(s), High Ceilings 10 ft Main, High Ceilings 9 ft Upper, High Ceilings 9 ft Lower
- Flooring: Luxury Vinyl
- Windows: Double Pane Windows, Skylight(s)
- Basement: Driveway Access,Exterior Entry,Finished,Full,Walk-Out Access
- Number of fireplaces: 1
- Fireplace features: Electric
- Common walls with other units/homes: No Common Walls
Interior area
- Total structure area: 3,540
- Total interior livable area: 3,540 sqft
- Finished area above ground: 2,879
- Finished area below ground: 661
Property
Parking
- Total spaces: 2
- Parking features: Garage Door Opener, Attached, Covered, Driveway, Garage, Garage Faces Side
- Attached garage spaces: 2
- Has uncovered spaces: Yes
Accessibility
- Accessibility features: None
Features
- Levels: Three Or More
- Patio & porch: Deck
- Exterior features: Lighting, Private Yard
- Pool features: None
- Spa features: None
- Fencing: None
- Has view: Yes
- View description: Trees/Woods, Neighborhood
- Waterfront features: None
- Body of water: None
Lot
- Size: 0.59 Acres
- Dimensions: 46 x 39
- Features: Back Yard, Front Yard
Details
- Additional structures: None
- Parcel number: R6044 380
- Other equipment: None
- Horse amenities: None
Construction
Type & style
- Home type: SingleFamily
- Architectural style: Contemporary
- Property subtype: Single Family Residence, Residential
Materials
- Vinyl Siding, Brick
- Foundation: Slab
- Roof: Shingle
Condition
- Updated/Remodeled
- New construction: No
- Year built: 1987
Utilities & green energy
- Electric: 110 Volts, 220 Volts
- Sewer: Septic Tank
- Water: Public
- Utilities for property: Cable Available, Electricity Available, Natural Gas Available, Water Available
Green energy
- Energy efficient items: Windows, Thermostat
- Energy generation: None
Community & neighborhood
Security
- Security features: Fire Alarm, Secured Garage/Parking, Security Lights, Smoke Detector(s)
Community
- Community features: None
Location
- Region: Lilburn
- Subdivision: Mountain Laurel
Other
Other facts
- Road surface type: Asphalt, Paved, Concrete
Price history
| Date | Event | Price |
|---|---|---|
| 9/8/2025 | Sold | $575,000-4.1%$162/sqft |
Source: | ||
| 8/28/2025 | Pending sale | $599,400$169/sqft |
Source: | ||
| 7/10/2025 | Listed for sale | $599,400-5.5%$169/sqft |
Source: | ||
| 6/27/2025 | Listing removed | $634,500+1.6%$179/sqft |
Source: | ||
| 6/11/2025 | Price change | $624,500-1.6%$176/sqft |
Source: | ||
Public tax history
Tax history is unavailable.
Neighborhood: 30047
Nearby schools
GreatSchools rating
- 6/10Shiloh Elementary SchoolGrades: PK-5Distance: 1.6 mi
- 6/10Shiloh Middle SchoolGrades: 6-8Distance: 1.6 mi
- 4/10Shiloh High SchoolGrades: 9-12Distance: 1.7 mi
Schools provided by the listing agent
- Elementary: Shiloh
- Middle: Shiloh
- High: Shiloh
Source: FMLS GA. This data may not be complete. We recommend contacting the local school district to confirm school assignments for this home.
Get a cash offer in 3 minutes
Find out how much your home could sell for in as little as 3 minutes with a no-obligation cash offer.
Estimated market value
$573,500
Get a cash offer in 3 minutes
Find out how much your home could sell for in as little as 3 minutes with a no-obligation cash offer.
Estimated market value
$573,500


