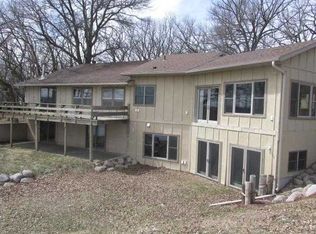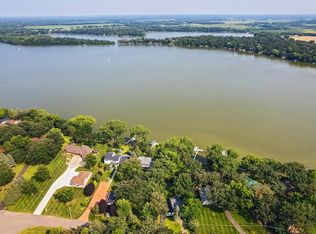Closed
$600,000
5151 99th Ave, Clear Lake, MN 55319
5beds
5,198sqft
Single Family Residence
Built in 1947
1.05 Acres Lot
$599,900 Zestimate®
$115/sqft
$-- Estimated rent
Home value
$599,900
$570,000 - $630,000
Not available
Zestimate® history
Loading...
Owner options
Explore your selling options
What's special
Lakeside Living on the Briggs Lake Chain!
Welcome to this 5-bedroom, 3-bath walk-out rambler on over an acre of prime lakeshore with 3,687 finished sq. ft. Enjoy panoramic water views, an oversized primary suite with sitting area, walk-in closet, soaking tub & shower, plus four bedrooms on one level.
Features include:
• Adorable boathouse for lake toys
• Spacious 3-stall garage
• Central air, natural gas, water softener & RO system
• In-ground sprinklers
• Walk-out lower level with unfinished space for your custom touch
Recent updates: New roof (July 2025), freshly painted & patched walls, new carpet (main level), and refinished lakeside deck (Sept 2025).
Bonus: Seller owns an additional lot across the street (first right of refusal to buyer).
Don’t miss this rare chance to live your best lake life on the Briggs Lake Chain!
(OPEN ENROLL to Becker School District. Bus picks up on County Road 6, end of field road)
Zillow last checked: 8 hours ago
Listing updated: November 19, 2025 at 11:29am
Listed by:
Cynthia Ann Kayser 320-260-7929,
RE/MAX Results
Bought with:
Scott P Schmidt
Coldwell Banker Realty
Source: NorthstarMLS as distributed by MLS GRID,MLS#: 6780041
Facts & features
Interior
Bedrooms & bathrooms
- Bedrooms: 5
- Bathrooms: 3
- Full bathrooms: 2
- 3/4 bathrooms: 1
Bedroom 1
- Level: Main
- Area: 324 Square Feet
- Dimensions: 18x18
Bedroom 2
- Level: Main
- Area: 115 Square Feet
- Dimensions: 10x11.5
Bedroom 3
- Level: Main
- Area: 171 Square Feet
- Dimensions: 9.5x18
Bedroom 4
- Level: Lower
- Area: 156.75 Square Feet
- Dimensions: 9.5x16.5
Bedroom 5
- Level: Lower
- Area: 225.5 Square Feet
- Dimensions: 11x20.5
Family room
- Level: Lower
- Area: 352 Square Feet
- Dimensions: 16x22
Other
- Level: Main
- Area: 576 Square Feet
- Dimensions: 24x24
Kitchen
- Level: Main
- Area: 121.5 Square Feet
- Dimensions: 13.5x9
Living room
- Level: Main
- Area: 450 Square Feet
- Dimensions: 25x18
Heating
- Forced Air
Cooling
- Central Air, Whole House Fan
Appliances
- Included: Disposal, Dryer, Electric Water Heater, Exhaust Fan, Water Osmosis System, Microwave, Range, Refrigerator, Washer, Water Softener Owned
Features
- Basement: Block,Finished,Full,Concrete,Partially Finished,Walk-Out Access
- Has fireplace: No
Interior area
- Total structure area: 5,198
- Total interior livable area: 5,198 sqft
- Finished area above ground: 2,599
- Finished area below ground: 1,088
Property
Parking
- Total spaces: 3
- Parking features: Detached, Asphalt
- Garage spaces: 3
- Details: Garage Dimensions (23x40), Garage Door Height (18), Garage Door Width (16)
Accessibility
- Accessibility features: None
Features
- Levels: One
- Stories: 1
- Patio & porch: Deck, Front Porch, Patio
- Pool features: None
- Fencing: Invisible
- Has view: Yes
- View description: Lake
- Has water view: Yes
- Water view: Lake
- Waterfront features: Lake Front, Waterfront Elevation(10-15), Waterfront Num(71014600), Lake Bottom(Sand, Weeds), Lake Acres(404), Lake Depth(25)
- Body of water: Briggs
- Frontage length: Water Frontage: 125
Lot
- Size: 1.05 Acres
- Dimensions: 125 x 315 x 190 x 330
- Features: Accessible Shoreline
Details
- Additional structures: Boat House, Other
- Foundation area: 2599
- Parcel number: 40000281430
- Zoning description: Shoreline,Residential-Single Family
Construction
Type & style
- Home type: SingleFamily
- Property subtype: Single Family Residence
Materials
- Cedar, Block, Frame
- Roof: Age 8 Years or Less,Asphalt
Condition
- Age of Property: 78
- New construction: No
- Year built: 1947
Utilities & green energy
- Electric: Fuses
- Gas: Natural Gas
- Sewer: Septic System Compliant - Yes, Tank with Drainage Field
- Water: Private, Well
Community & neighborhood
Location
- Region: Clear Lake
HOA & financial
HOA
- Has HOA: No
Price history
| Date | Event | Price |
|---|---|---|
| 11/18/2025 | Sold | $600,000-7.7%$115/sqft |
Source: | ||
| 10/26/2025 | Pending sale | $649,900$125/sqft |
Source: | ||
| 10/1/2025 | Price change | $649,900-7.1%$125/sqft |
Source: | ||
| 9/28/2025 | Price change | $699,900-3.4%$135/sqft |
Source: | ||
| 9/22/2025 | Price change | $724,900-3.3%$139/sqft |
Source: | ||
Public tax history
Tax history is unavailable.
Neighborhood: 55319
Nearby schools
GreatSchools rating
- 6/10Clearview Elementary SchoolGrades: K-5Distance: 5 mi
- 3/10South Junior High SchoolGrades: 6-8Distance: 11.2 mi
- 3/10Technical Senior High SchoolGrades: 9-12Distance: 12.8 mi

Get pre-qualified for a loan
At Zillow Home Loans, we can pre-qualify you in as little as 5 minutes with no impact to your credit score.An equal housing lender. NMLS #10287.
Sell for more on Zillow
Get a free Zillow Showcase℠ listing and you could sell for .
$599,900
2% more+ $11,998
With Zillow Showcase(estimated)
$611,898
