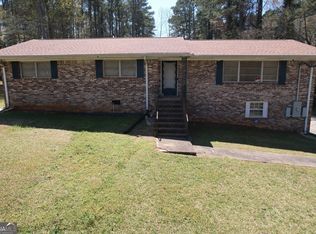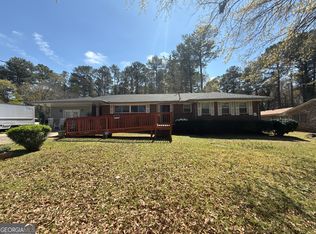Closed
$310,000
5151 Covington Hwy, Decatur, GA 30035
4beds
2,302sqft
Single Family Residence
Built in 1965
0.7 Acres Lot
$303,800 Zestimate®
$135/sqft
$2,222 Estimated rent
Home value
$303,800
$276,000 - $331,000
$2,222/mo
Zestimate® history
Loading...
Owner options
Explore your selling options
What's special
This recently updated home offers a perfect blend of modern comforts and classic charm. The property has been fully renovated with new flooring, fresh interior and exterior paint, a brand-new kitchen featuring white cabinets, stainless steel appliances, granite countertops, and updated bathrooms. Additional upgrades include a water heater, roof, gutters, basement waterproofing, and windows. The spacious floor plan boasts a large living room, an open dining area, and a gorgeous kitchen that flows into the living space. A lovely patio off the kitchen overlooks the private backyard, ideal for relaxation or entertaining guests. The main level includes three bedrooms and two renovated full bathrooms, including a generously sized bedroom with an ensuite bath. The finished basement includes a spacious private bedroom and a large open space for entertaining guests. The oversized laundry room off the kitchen offers plenty of storage space. Outside, enjoy a welcoming front porch and a private backyard perfect for family gatherings. Located just off Covington Highway, this home offers easy access to shopping, parks, public transportation, and I-285.
Zillow last checked: 8 hours ago
Listing updated: February 14, 2025 at 05:57am
Listed by:
Kimberly Branch 404-702-4486,
Keller Williams Realty Atl. Partners
Bought with:
Ana Rodriguez, 411710
La Rosa Realty Georgia LLC
Source: GAMLS,MLS#: 10412722
Facts & features
Interior
Bedrooms & bathrooms
- Bedrooms: 4
- Bathrooms: 2
- Full bathrooms: 2
- Main level bathrooms: 2
- Main level bedrooms: 3
Dining room
- Features: Seats 12+
Heating
- Central
Cooling
- Ceiling Fan(s), Central Air
Appliances
- Included: Dishwasher, Gas Water Heater, Refrigerator
- Laundry: Common Area
Features
- Walk-In Closet(s)
- Flooring: Tile
- Basement: Daylight,Finished
- Number of fireplaces: 1
- Fireplace features: Family Room
- Common walls with other units/homes: No Common Walls
Interior area
- Total structure area: 2,302
- Total interior livable area: 2,302 sqft
- Finished area above ground: 1,652
- Finished area below ground: 650
Property
Parking
- Total spaces: 2
- Parking features: Carport
- Has carport: Yes
Accessibility
- Accessibility features: Accessible Entrance
Features
- Levels: One
- Stories: 1
- Patio & porch: Patio
- Waterfront features: No Dock Or Boathouse
- Body of water: None
Lot
- Size: 0.70 Acres
- Features: Private
Details
- Parcel number: 15 162 05 019
- Special conditions: Investor Owned
Construction
Type & style
- Home type: SingleFamily
- Architectural style: Ranch
- Property subtype: Single Family Residence
Materials
- Brick
- Roof: Composition
Condition
- Resale
- New construction: No
- Year built: 1965
Utilities & green energy
- Electric: 220 Volts
- Sewer: Septic Tank
- Water: Public
- Utilities for property: Cable Available, Electricity Available, Natural Gas Available, Phone Available, Water Available
Green energy
- Energy efficient items: Appliances
Community & neighborhood
Security
- Security features: Security System
Community
- Community features: Fitness Center, Street Lights, Near Public Transport, Walk To Schools, Near Shopping
Location
- Region: Decatur
- Subdivision: SHANNON RIDGE
HOA & financial
HOA
- Has HOA: No
- Services included: None
Other
Other facts
- Listing agreement: Exclusive Right To Sell
- Listing terms: Cash,Conventional,FHA,VA Loan
Price history
| Date | Event | Price |
|---|---|---|
| 2/11/2025 | Sold | $310,000$135/sqft |
Source: | ||
| 1/30/2025 | Pending sale | $310,000$135/sqft |
Source: | ||
| 1/29/2025 | Listed for sale | $310,000$135/sqft |
Source: | ||
| 12/25/2024 | Pending sale | $310,000$135/sqft |
Source: | ||
| 11/13/2024 | Listed for sale | $310,000+507.8%$135/sqft |
Source: | ||
Public tax history
| Year | Property taxes | Tax assessment |
|---|---|---|
| 2025 | $4,241 +0.1% | $87,320 |
| 2024 | $4,238 +1.3% | $87,320 |
| 2023 | $4,185 +18.2% | $87,320 +18.8% |
Find assessor info on the county website
Neighborhood: 30035
Nearby schools
GreatSchools rating
- 4/10Canby Lane Elementary SchoolGrades: PK-5Distance: 1.2 mi
- 5/10Mary Mcleod Bethune Middle SchoolGrades: 6-8Distance: 0.2 mi
- 3/10Towers High SchoolGrades: 9-12Distance: 2.2 mi
Schools provided by the listing agent
- Elementary: Canby Lane
- Middle: Mary Mcleod Bethune
- High: Towers
Source: GAMLS. This data may not be complete. We recommend contacting the local school district to confirm school assignments for this home.
Get a cash offer in 3 minutes
Find out how much your home could sell for in as little as 3 minutes with a no-obligation cash offer.
Estimated market value$303,800
Get a cash offer in 3 minutes
Find out how much your home could sell for in as little as 3 minutes with a no-obligation cash offer.
Estimated market value
$303,800

